A thorough, highly individualized interdisciplinary approach led to the design of Giant Steps Autism Centre, a cutting-edge facility aiming to trans- form the way autism services are deployed worldwide. Tailor-made for individuals on the spectrum, this project constitutes a perfect example of the use of architecture as a malleable work tool. More than just a school, Giant Steps is a place of solace – a safe space for the entire community.
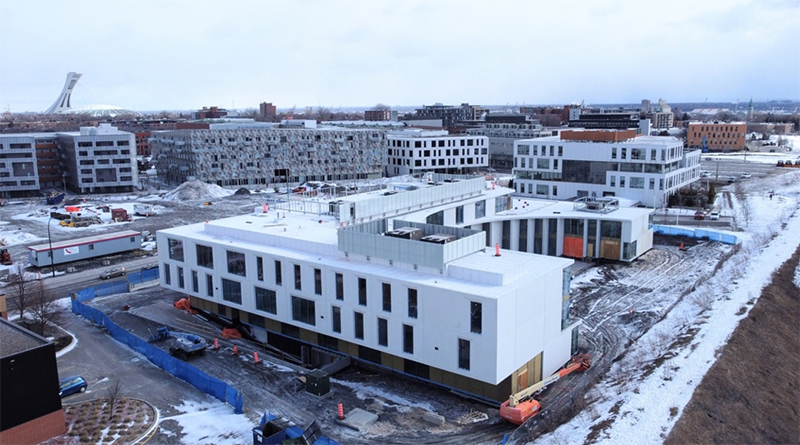
For the past 40 years, Giant Steps Autism Centre has asserted its leadership in the provision of services supporting the education and success of people with ASD. As the number of individuals and families affected by autism steadily grows, there was an urgency to develop new ways to respond to their needs. The Centre represents a centralized hub based on four separate but integrated pillars: education, adult services, community outreach, and research. Giant Steps Autism Centre finds its home in the Technopo^le Angus, an avant-garde eco-district guided by principles of innovative sustainable development. With a design informed by the many perceptual differences and sensory challenges often facing people with autism, the Centre integrates the values of its new environment with style, placing innovation at the heart of its achievements. The architecture is expressed as a concave curve creation that opens into an inner shielded courtyard and closes at the site’s rear embankment.
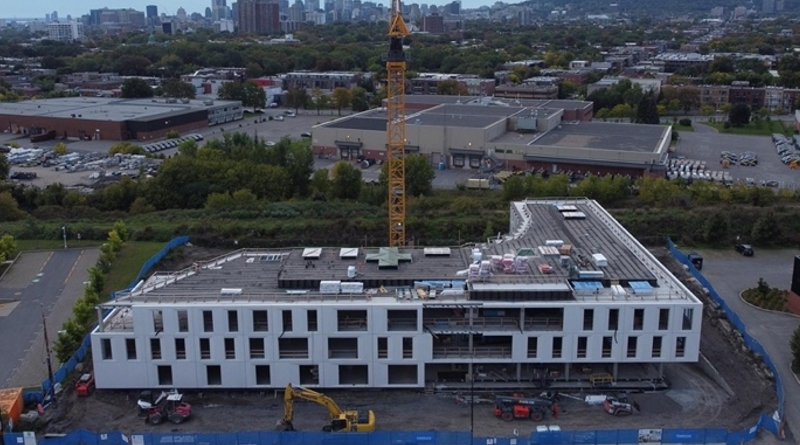
Individuals on the autism spectrum experience both perceptual differences and difficulty processing sensory information. Any of the senses may be over- or under-sensitive, or both, at different times. Since a child’s development – autonomy, socialization, creativity, and learning – is optimized through sensory stimulation, the building serves as a tool to introduce stimuli at every opportunity. Vertically, the structure is defined by multiple storeys deployed in step-like fashion, serving to open up the courtyard space.
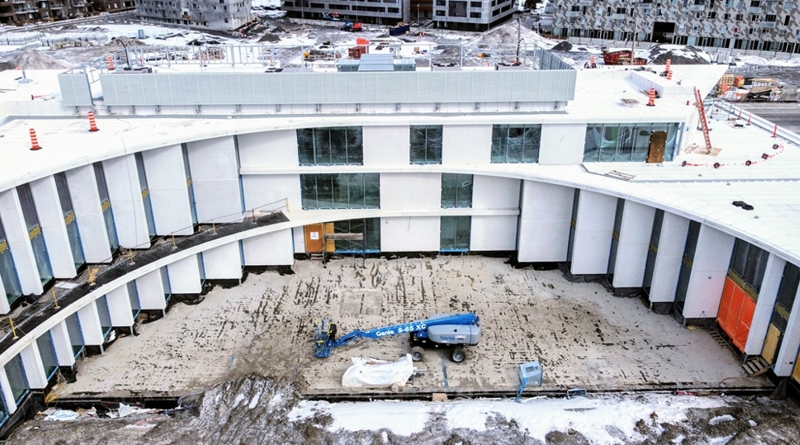
The entrance leads directly to the school’s core, creating a visual link with the courtyard focal point. Lining the building’s massing is a corridor, constituting a shifting space revealing different opening and closing areas. Developed in close collaboration with occupational therapists, the schoolyard is designed to introduce children to many different stimuli. The curved fac¸ade is composed of panels which, in addition to offering solar and acoustic protection, direct views from the school towards the playground, reinforcing feelings of safety and privacy. Giant Steps Autism Centre is first and foremost a living environment designed to meet special needs. The collaboration between Provencher_Roy and its client was therefore central to the design process. Indeed, this complex project was an unprecedented world premiere.
Listening was key, starting with the first meetings with the leaders of Giant Steps. The specialized centre embodies many architectural constraints to accommodate a population that is sensitive to its sensory environment. In collaboration with autism professionals, particular attention was paid to spatial organization, the treatment of lighting and sound, and the choice of materials. All throughout the design process, the Provencher_Roy team conscientiously listened to its client’s comments, striving to propose innovative ideas and solutions with the support of the engineers. The resulting project consolidated the architectural design, while proposing a small step towards a more inclusive society and a giant step for autism.
Design Assist Role Boosts Creativity, Cuts Costs
By Émile Deschênes
The new Giant Steps Autism Centre, with an area of 6,000 square metres (65,000 sq. ft.), includes three levels and underground parking. Concrete figures prominently comprising the three floors and basement while the gymnasium has a wood structure. BPDL played a central role in realizing the unusual geometry of the project. As the prefabricator, we took on a ‘design assist’ role in which we were involved from the start of the project thus ensuring careful consideration of every detail with the architects. This approach maximized the use of precast concrete, generating cost savings and minimizing potential problems as construction progressed.
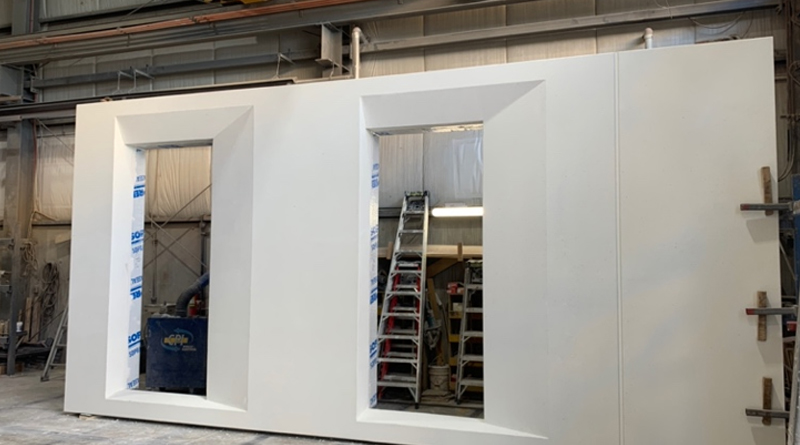
The project required the manufacturing of 155 architectural precast panels and canopies representing 420 cubic metres of concrete (14,830 cu.ft.). The use of precast concrete met both the structural and architectural requirements of the project. The facade is distinguished by precast concrete panels of two distinct finishes, matte white concrete and polished concrete with exposed aggregate, which provide a refined aesthetic.
The polished concrete finish brings elegance to the interior courtyard, and it required the development of new manufacturing methods in the factory. Increasingly used in certain architectural projects that wish to stand out, polished concrete offers a tailor-made finish.
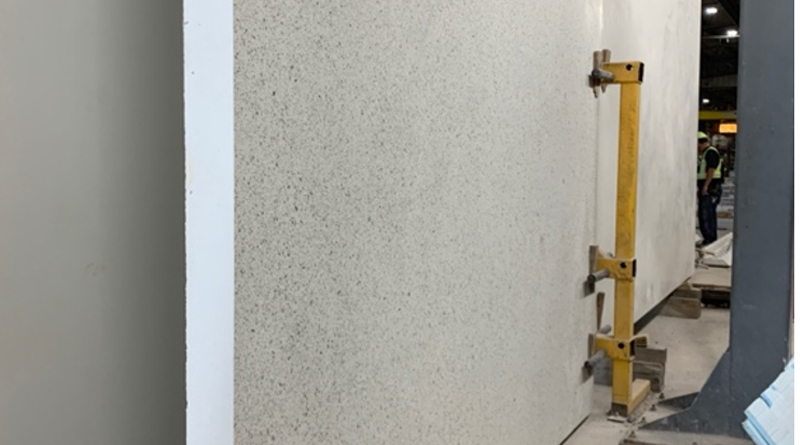
With almost limitless possibilities of colours and aggregates, concrete is poured into moulds (forms) - also without limits – to achieve the desired look for the project. These elements – in this case, panels - were placed on polishing tables where they were treated in a way like that of polished granite slabs, using similar machinery to create a highly refined finish. Polishing was made complicated by the panels not being flat but having variable slopes, and by the panel sides also having to be polished to display a finish identical to that of the facade.
The canopies of the interior facade required special design efforts. As the spans were particularly long, we designed the canopy parts with post-tensioning applied in the factory. However, as the parts subjected to post-tensioning could no longer be changed position once the cables were tensioned, it was necessary to develop a handling system using large lifting apparatus that could handle precast concrete pieces weighing more than 13,600 kilograms (30,000 lbs), thus ensuring that we complied with storage and transportation requirements.
This project demonstrates the characteristics of flexibility, aesthetics, durability and construction efficiency of precast concrete as an engineering and architectural material.
ÉMILE DESCHÊNES, P. ENG., IS PROJECT MANAGER AT BPDL INC.
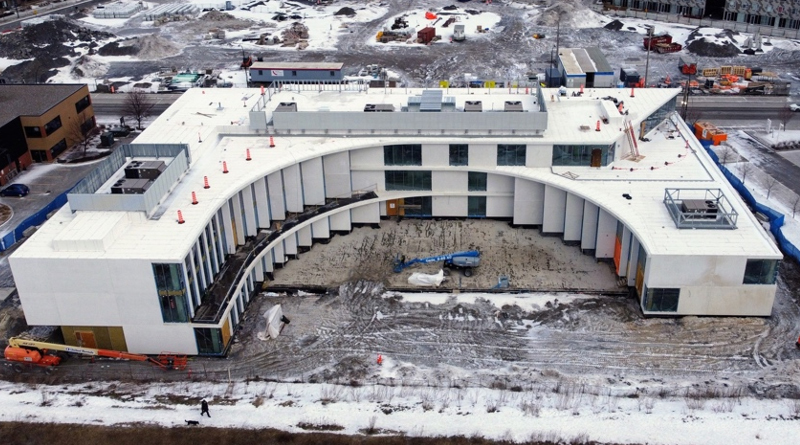
Photos: BPDL
- OwnerGiant Steps Montréal
- ArchitectProvencher Roy
- Precast SupplierBPDL inc.
- ContractorPomerleau
- Project EngineerGestion Proaxis
- Structural EngineerL2C Experts

Imagineering Magazine
View our latest issue of the popular Imagineering Magazine.
