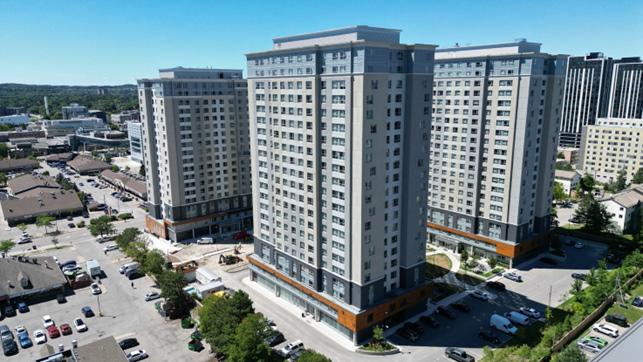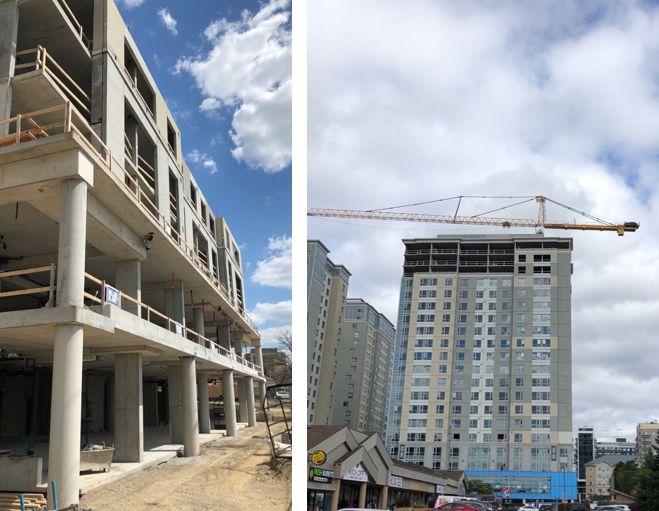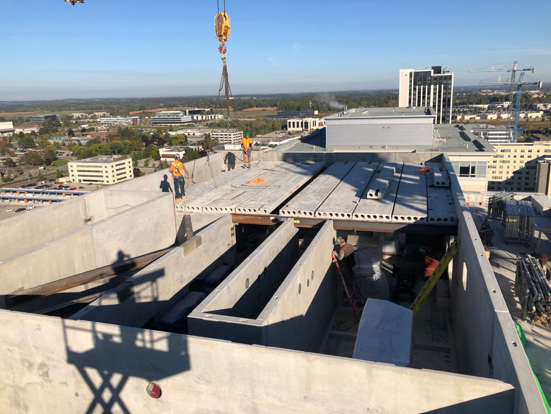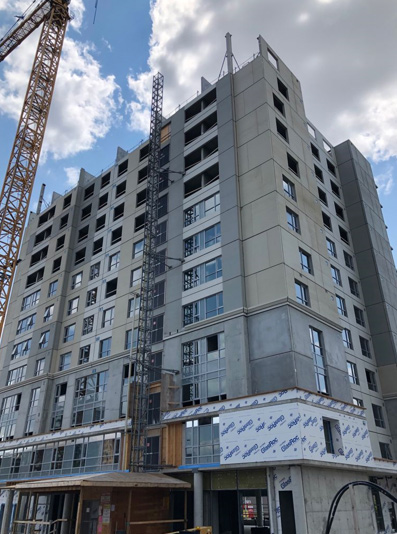Located at the heart of Waterloo, this student residence has become a prominent feature of the city’s skyline. The use of precast concrete materials on site played a vital role in ensuring that the project was completed within the scheduled timeframe, and ready in time for the beginning of the new school year.

The site is comprised of four buildings, with each one being occupied while the next one was being built to accelerate construction. Minimizing noise and maintaining efficiency were essential to limit disruption for the other nearby residents.
The superstructure was erected at a rate of one level every four days, with an average of 35 pieces a day between walls and slabs being installed every day. The use of precast concrete significantly speeds up the construction schedule as precast components are manufactured in a controlled facility while the construction site is being prepared, which also ensures quality control.

The layout design and optimal spans between shear walls made this project a delight for everyone involved. The use of a shear wall approach for the main structure, coupled with non-structural cladding for the exterior walls, hastened the design and installation of this four-tower complex.

Saving time during construction is crucial when delivering a new building into a competitive marketplace or in meeting tight deadlines to ensure that the building is ready for occupancy as soon as possible. Precast concrete building systems can help developers achieve these goals while also providing a resilient and durable solution that can withstand harsh climates for decades to come.

Today, residents can enjoy this complex and use of a basketball court, open patio deck, benches and paths for relaxing and staying active with friends and neighbours.
Precast Concrete Components:
- 152,000 sqft of hollowcore
- 5,000 sqft of solid slabs
- 166,000 sqft of walls
- 1,500 sqft of landings
- 40 pieces of stairs
- 638 linear feet of columns
- 1232 linear feet of cornices
Other Project Highlights:
- Many large panels spanning up to 45’ long and weighing up to 40,000lbs.
- Panels all finished with painted exterior
- Panels ranging from 6”-8” thickness
- Underground parking
- OwnerJD Developments
- ArchitectMCL Architects
- Precast SupplierStubbe’s Precast
- EngineerStephenson Eng.
- ContractorMelloul Blamey Construction Inc.

Imagineering Magazine
View our latest issue of the popular Imagineering Magazine.
