A showcase of energy efficiency, durability, and precast concrete architectural finishes
By Joe Somfay
Located in Harley in rural southern Ontario, the new Stubbe’s Precast Head Office is surrounded by the company’s precast concrete plants. The design concept established that the three-storey office building be: (1) highly visible from the road and welcoming to visitors and workers alike; (2) energy efficient; (3) located so that office employees would always be in visual proximity of the manufacturing activities; and (4) completely assembled from the company’s precast concrete products.
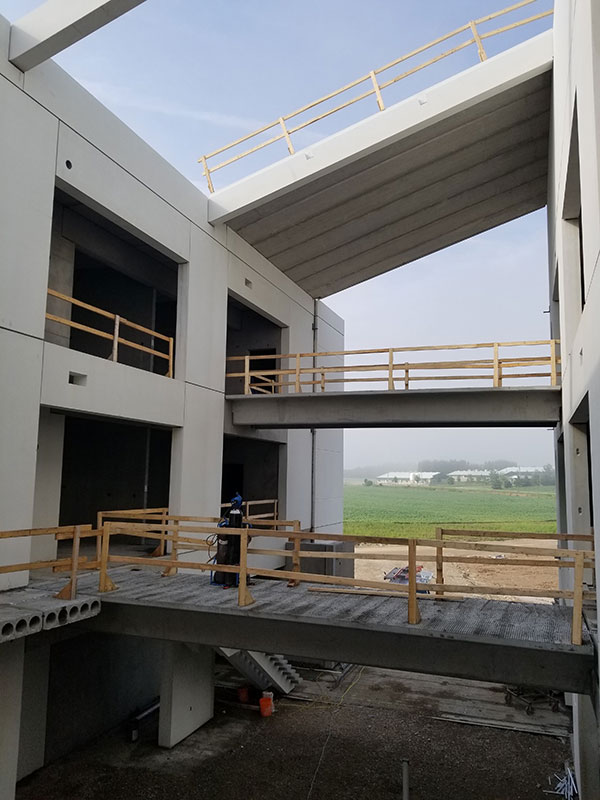
Our challenge was to create a design in which every surface would showcase Stubbe’s innovation and the production quality of its precast concrete products. Even though we were dealing with solid, durable, modular products, the interior was conceived as transparent and accessible to everyone.
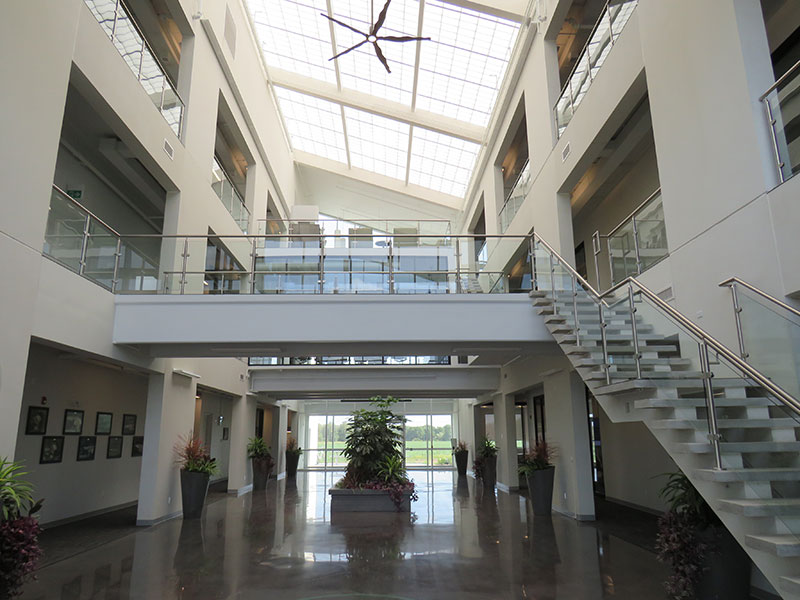
The central atrium multiplies the availability of natural light to the interior. Open office environments were placed on the perimeter, and the closed offices located more to the interior so that the majority of employees receive the best views and light.

The Stubbe’s philosophy of a collaborative and respectful work environment is reflected in its Head Office as a place to work, innovate, play and be fully engaged with co-workers. The design process was highly cooperative, with opinions welcomed from everyone. Consensus was achieved at every step in deciding the building layout and other design aspects, a refreshing process for us as the architects.
Joe Somfay is Associate Director, Practice Lead, Architecture at IBI Group in Waterloo, ON
Made on site
By Stefani Rodic
Stubbe’s Precast Head Office is a showcase of total precast concrete construction, finishing and Accelerated Building Construction. The award-winning building’s interior and exterior exhibit a wide range of structural products the company offers, including over 30 unique precast concrete architectural finishes. Each floor has large windows that provide an abundance of light to all the employees and an open floor plan. Each wing is connected to the grand atrium with precast concrete double tees and hollowcore planks utilized as catwalks.
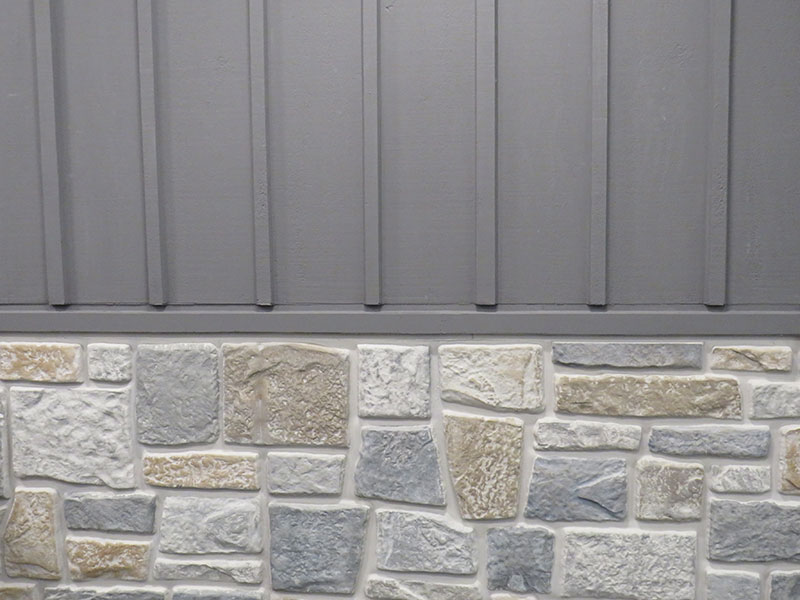
The three-storey atrium has an elevated and fully-glazed boardroom, stairs that are fully precast with raker beams and precast steps, open risers and glass guards. Also, as a passive heat exchanger, the atrium heats the interior concrete walls thus reducing the building’s energy costs. The open design was no easy feat as the main staircase posed a challenging “floating look.” Individually cast steps were installed on two main precast concrete stringers and required a dual-purpose connection to remove the step from the form. This provided a final connection which required no on-site patching.
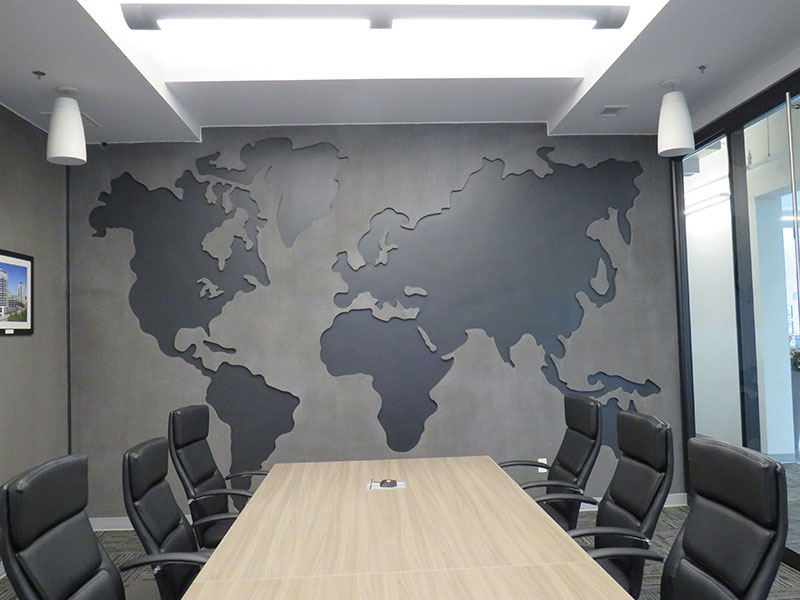
The atrium roof is a large, angled glass skylight. The “saw-tooth” step between the two main building wings on either side of the atrium posed unique design challenges as well. Stubbe’s Precast concrete cantilevered walls were installed with fixed end connections, with gussets hidden under the depth of the insulated roof structure and braced at the top with angled brace beams creating the support frame.
Using this approach eliminated the need for any additional bracing structure which kept a clean exterior look and helped maintain the open concept feel in the atrium. In addition, sloped precast concrete hollowcore roof slabs flank each end of the skylight glass, again highlighting the versatility of hollowcore.
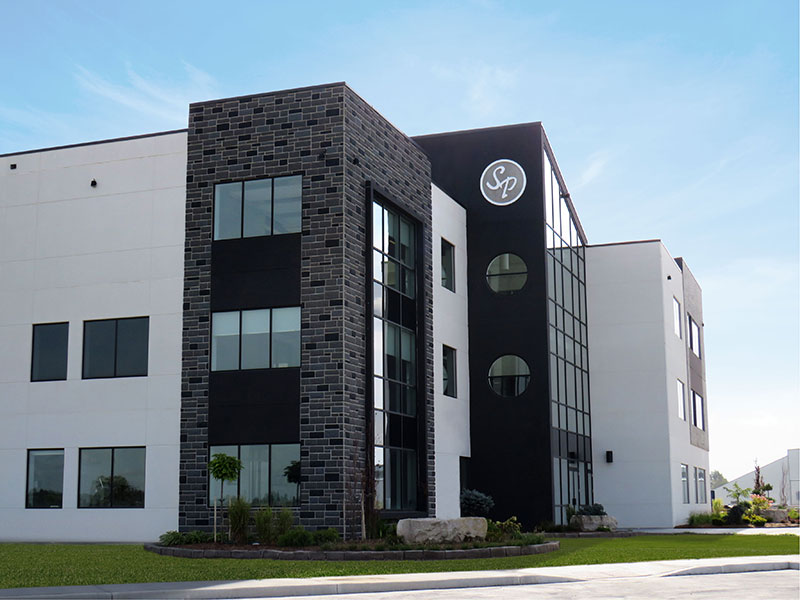
The building envelope is composed of double wythe insulated precast concrete wall panels with a white cement exterior finish, formliner, and an area with cast-in thin brick. The insulated precast concrete panels used in this project have an impressively high R-value (R34) that continue to the foundation walls below grade. The interior faces of the panels were power troweled and left exposed which removed the need for furring and drywall finish. This improves durability and efficiency of the building during its lifespan. All electrical boxes and conduits were also cast into the precast walls.
The building components were manufactured on-site, and erection by Stubbe’s Precast own installation crews continued through the winter months with no interruption. Stubbe’s total precast concrete structures provide structural integrity and durability, while adding quality, reduced on-site work, and the ease of one-trade construction.
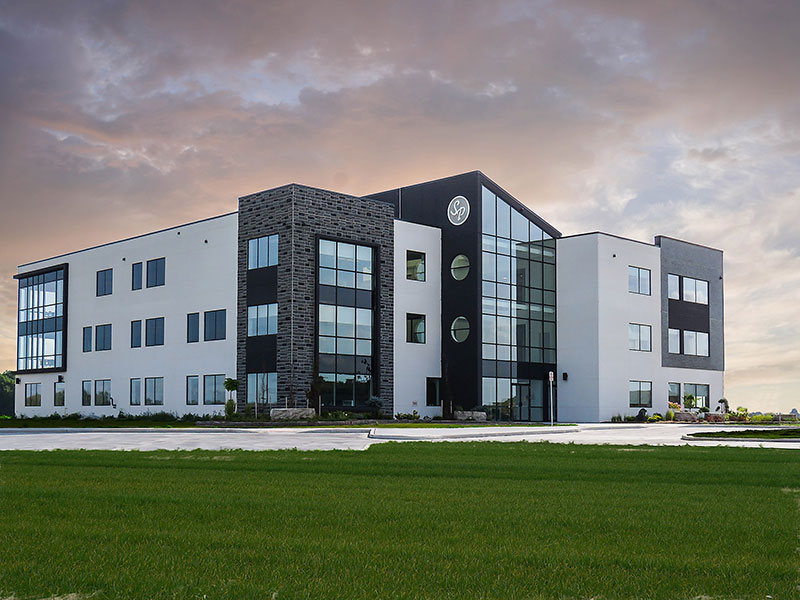
Stefani Rodic is with the Stubbe’s Precast team.
Photos courtesy of Stubbe’s Precast Inc.
- OwnerStubbe's Precast Inc.
- ArchitectIBI Group
- Precast SupplierStubbe's Precast Inc.
- EngineerStubbe's Precast Inc.
- ContractorStubbe's Precast Inc.

Imagineering Magazine
View our latest issue of the popular Imagineering Magazine.
