In 2017, Webster et Fils Ltée, a century-old family business specializing in masonry of all kinds, learned that 22% of its land (with an area of 150,000 square feet) would be expropriated for the needs of the Réseau express métropolitain (REM). This meant that the company had to relocate its facilities. The new site would have to allow the same indoor and outdoor operations while retaining its outdoor storage areas.
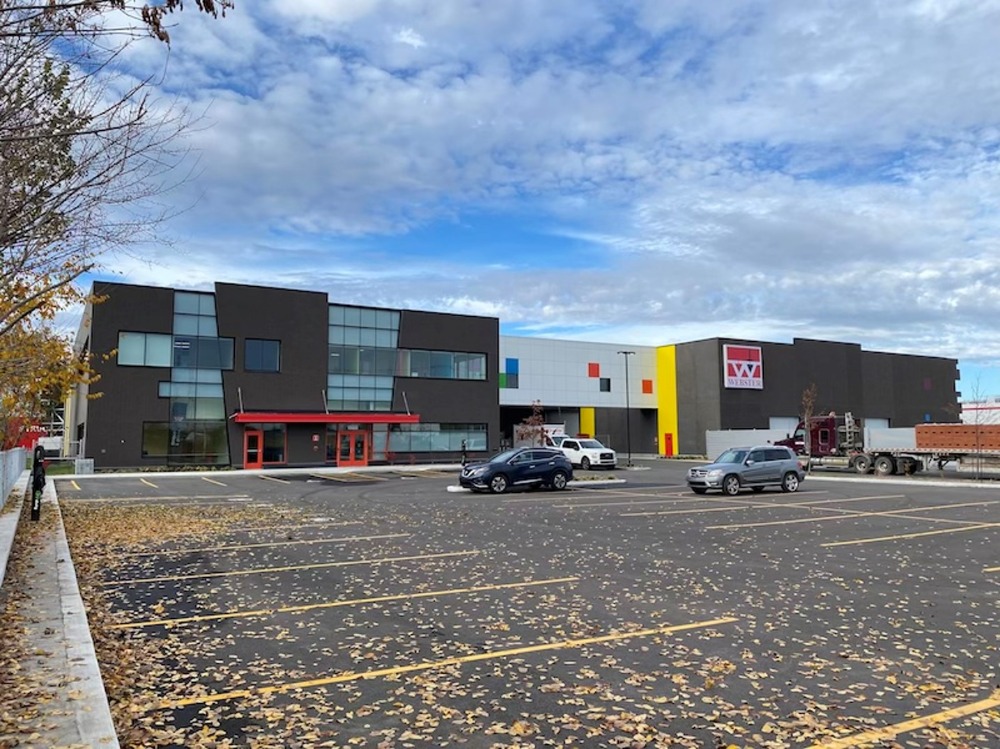
After conducting many studies and exploring the most efficient and sustainable solution for constructing the new facilities, the use of prefabricated concrete panels proved to be the ideal choice. This solution offered quality and durability comparable to those of existing buildings while being less expensive and quicker to complete.
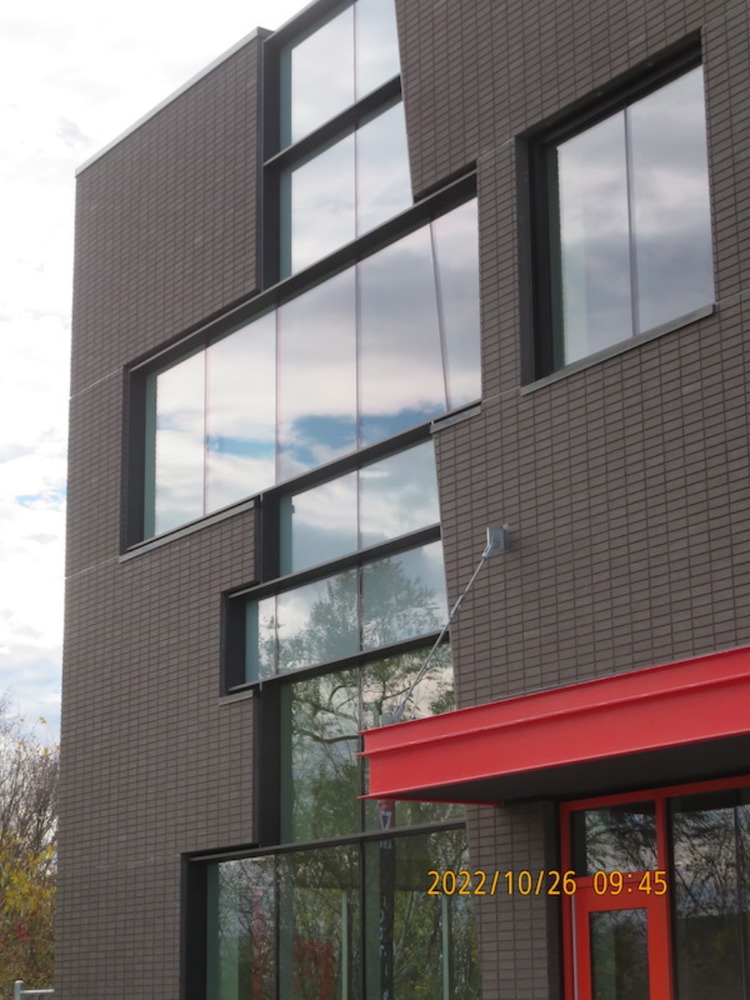
Just like the original site, the new construction includes two buildings connected by a footbridge. The new design was designed to pay homage to the work of masons. At the ends, prefabricated concrete panels covered with bricks suggest unfinished rows, like the end of the masons' day.
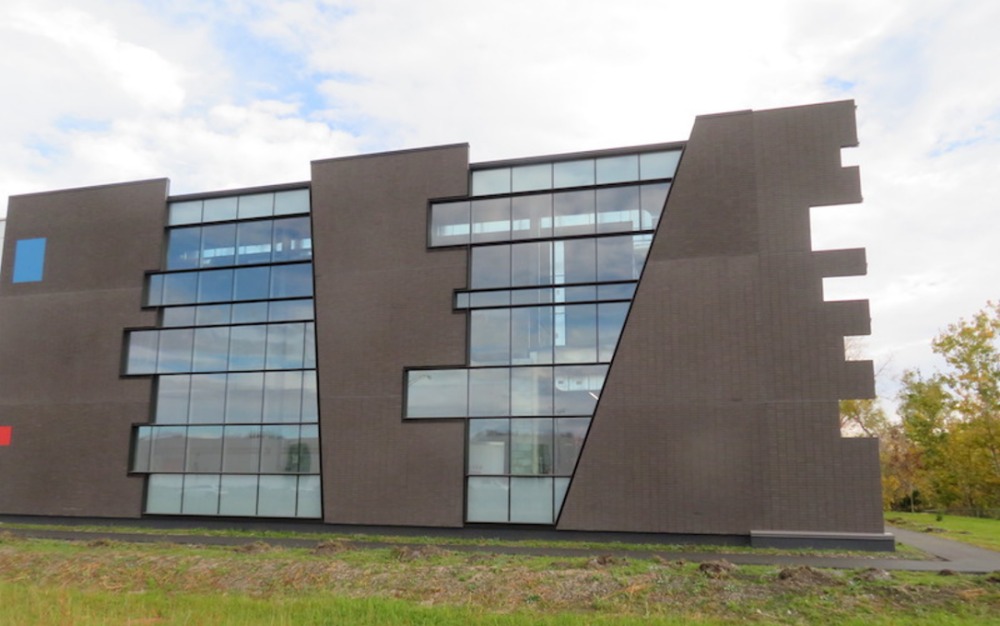
A cladding of white aluminum panels with the insertion of coloured panels was used to connect the two parts of the building. Certain colours were reproduced on the precast concrete panels in order to harmonize the two types of facing.
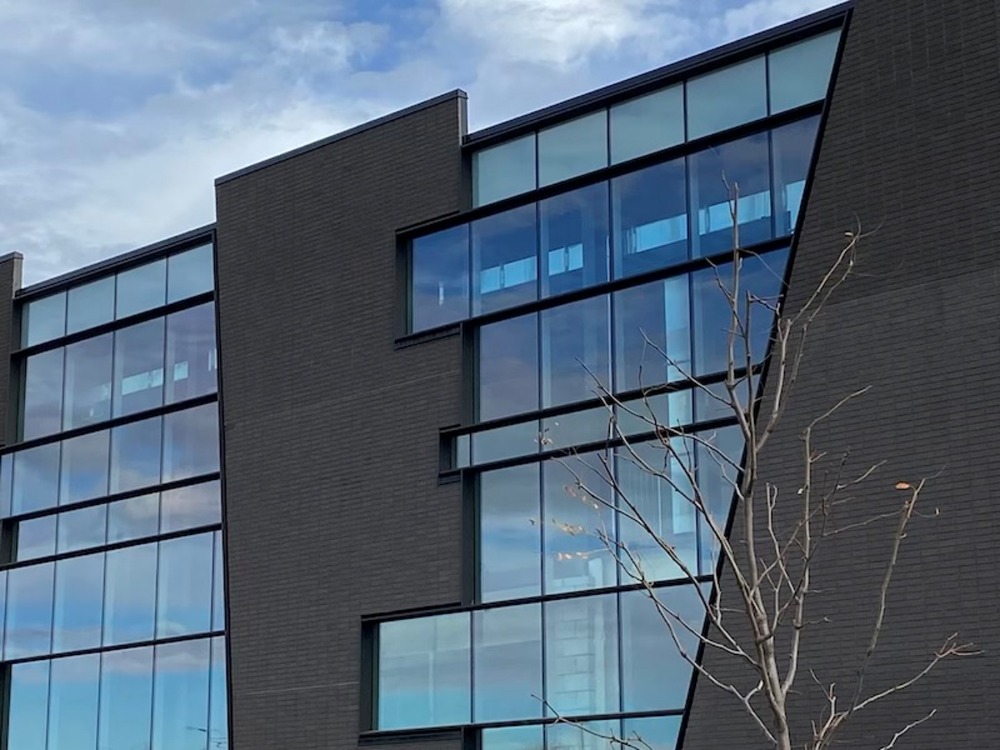
By entrusting the project to an architect who is keen on concrete and determined to make the most of it, a unique building was created thanks to the use of materials which complement the concrete in a way that is both thoughtful and unusual.
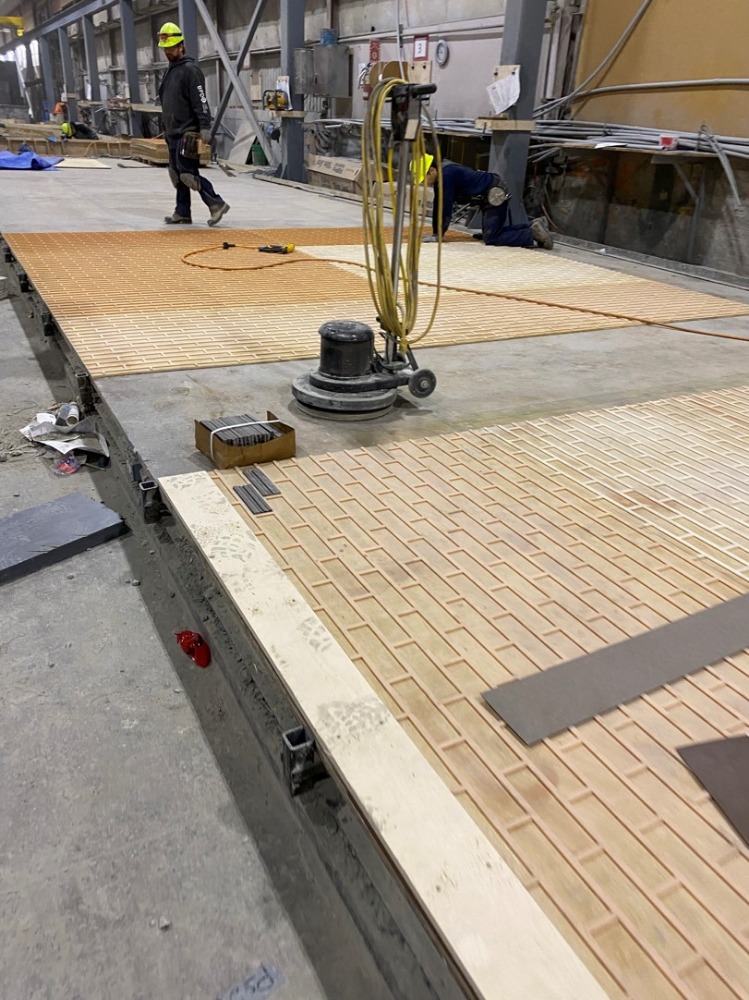
Using prefabricated concrete (with and without bricks inserted into the panels) allowed the architect great design freedom, which would have been tedious in traditional construction.
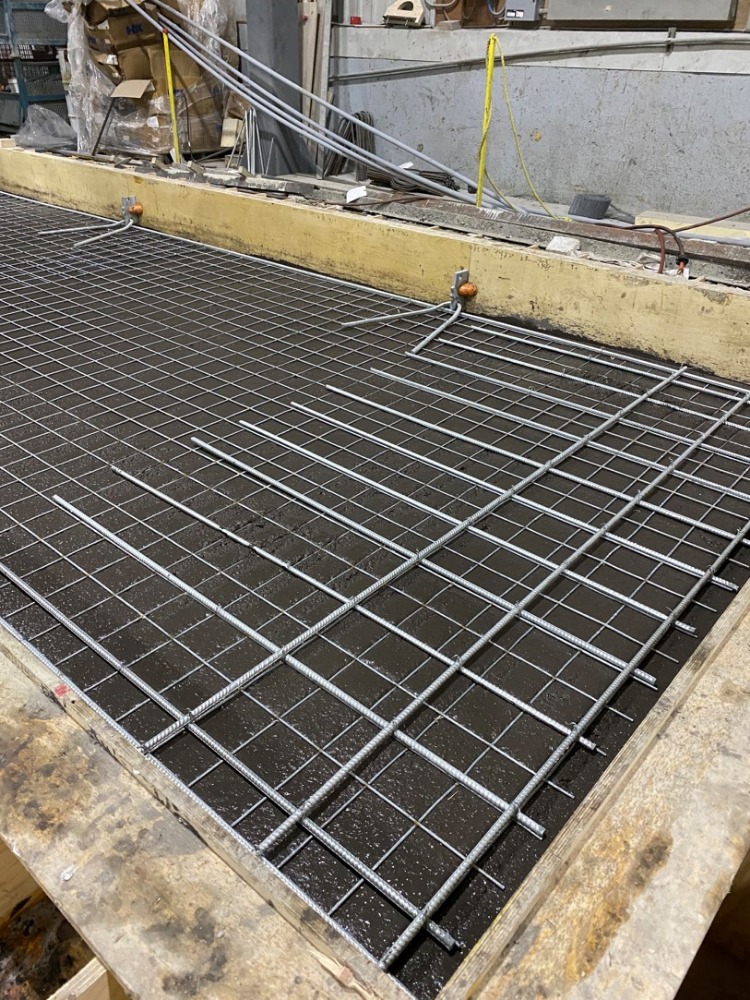
In addition to offering design flexibility, precast concrete panels provide unparalleled durability with minimal maintenance for the next 100 years. Only the joint sealant will need to be redone once or twice during this period.
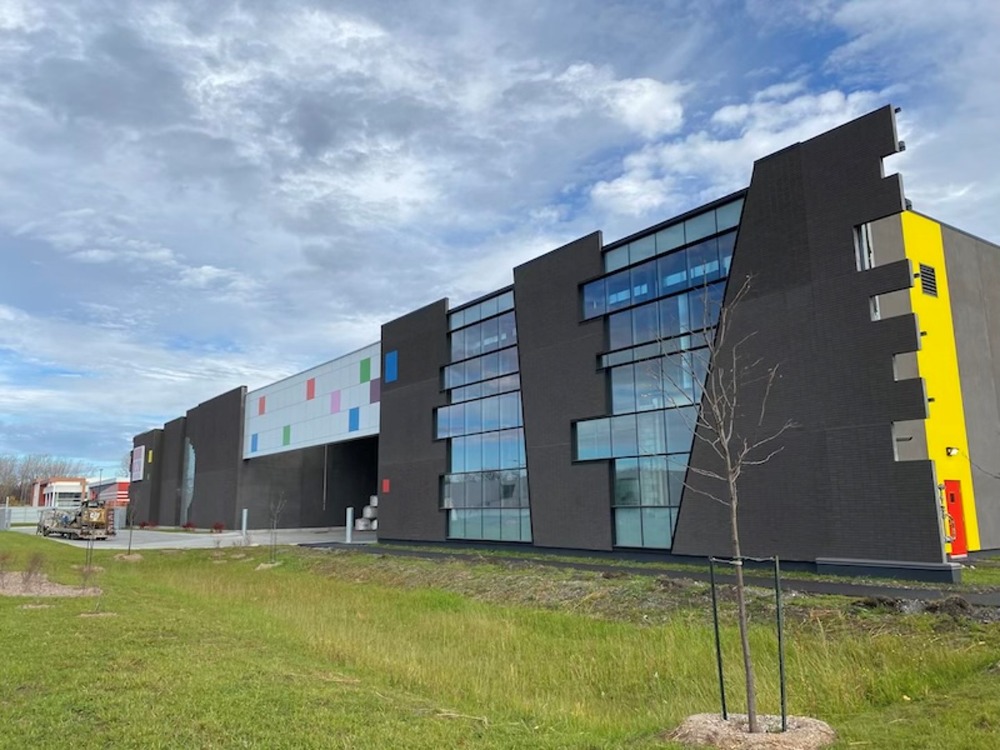
A total of 220 precast concrete panels were produced. These architectural panels are made up of two concrete walls (architectural on the outside and structural on the inside), and, in the center, there is a layer of insulation of variable thickness, according to the insulation criteria desired for the building.
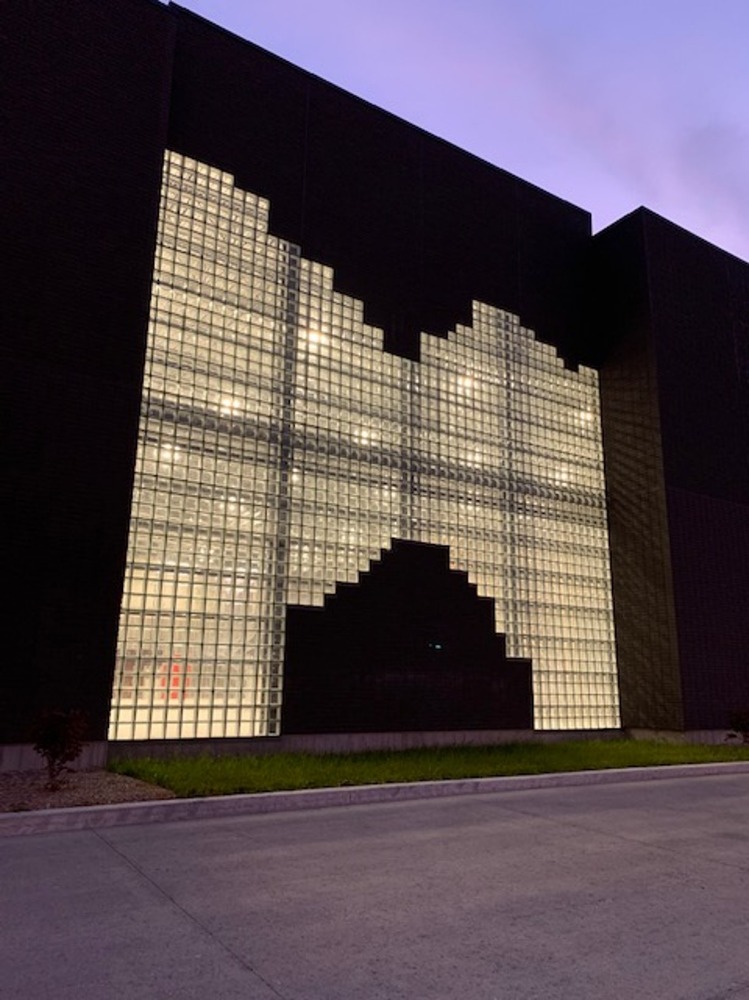
Finally, the integration of glass blocks following the installation of prefabricated concrete pieces once again demonstrates the versatility of the material. Illuminated in the evening, these glass blocks offer a unique signature to the building while once again recalling the work of the masons.
Photos: BPDL
- OwnerWebster & Fils Ltée
- ArchitectPetrone Architecture Inc.
- EngineerGauthier Experts-conseils (STRANA)
- ContractorGroupe Montoni

Imagineering Magazine
View our latest issue of the popular Imagineering Magazine.
