Located in the heart of downtown Longueuil, NOVIA offers exceptional views of Montreal, the Olympic stadium, Sainte-Hélène Island, and the Montérégie hills. Showing a marked concern for its environment, this project has cleverly opted for prefabricated precast concrete. Precast concrete was also chosen as it provides the designers with numerous advantages in terms of efficiency, quality, and durability.
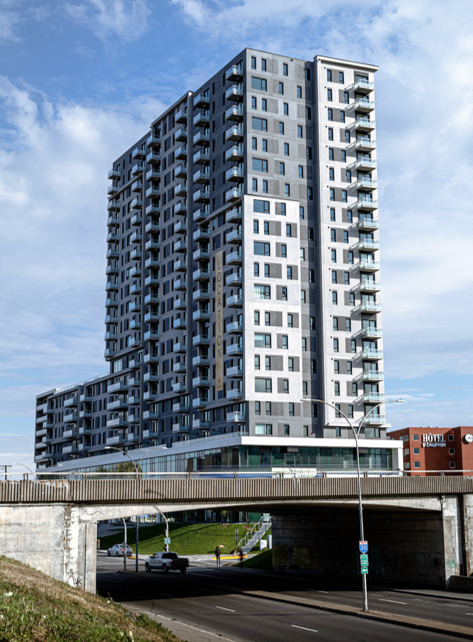
The 21-storey building comprises common areas, a restaurant and coffee shop, townhouses, an office floor and a residential tower of 255 units. A large gate provides transparency to the project and marks the main entrance. On the 8th floor, common spaces are linked to a large shared terrace.
For this project, the BPDL team was involved from the start of the design phase of the façade, which is comprised almost entirely of pre-glazed prefabricated concrete panels. Prefabricating the concrete panels and installing the windows in the factory improved the quality of the finished product while reducing on-site construction schedules and costs.
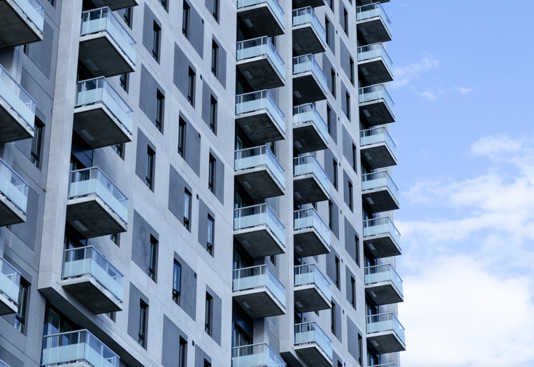
NOVIA designers used innovative and sustainable solutions to reduce the building’s environmental footprint, all while following the project's fundamental values , which, through its diversity, aims to be unifying, multi-generational, and friendly.
The project maximizes the volume thickness and height while respecting its built environment. Furthermore, the surface area of the envelope is optimized, which limits heat loss.
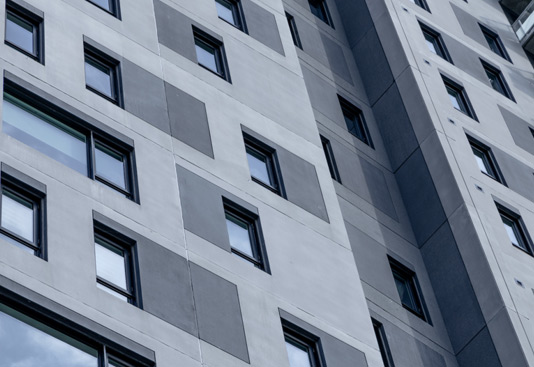
In this context, using precast concrete is a remarkable example of a design that respects these objectives—producing precast concrete elements in a controlled environment allowed for more efficient use of resources and energy compared to the on-site manufacturing of traditional concrete.
By demonstrating a solid commitment to the environment, the NOVIA project carefully chose to use precast concrete. This choice offered designers various advantages in terms of efficiency, rationality, quality and sustainability.
The precast concrete producer assisted the owners and architects with the design process. The building's facade consists mainly of pre-glazed prefabricated concrete elements. This process allowed the producer to work in concert with architects and developers from the initial phase of the design, thus maximizing all the advantages of prefabrication, including cost savings and better planning.
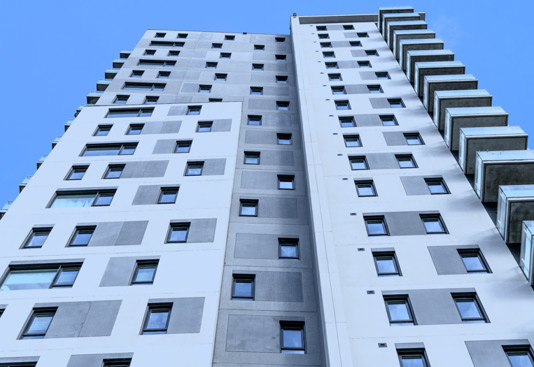
Prefabrication of the concrete elements allowed the project to gain efficiency, rationalize costs and accelerate the on-site construction. Thus, the approximately 572 prefabricated elements were installed over approximately 3 months. Since prefabrication ensures that production takes place in the factory in parallel with site activities, owners could benefit from rapid execution allowing tenants (individuals and businesses) to enter more quickly. The precast concrete producer opted to pair a mobile crane (dedicated to installing prefabricated concrete panels capable of mounting facade by facade) with the tower crane (shared by all trades on the site and following a floor-by-floor assembly schedule). This decision ensured faster execution of the interior finishing work.
Installing the windows in the factory also proved to be a wise and cost-effective solution. This solution reduced the project schedule and will offer lower operating costs thanks to a more efficient building envelope. It also allowed rigorous quality control since the glass panels were accessible at ground level and could, therefore, be verified from the outside as well as the inside.
Fenestration played an essential role in the relationship between the interior and exterior of the building. The designers maximized openings to create spaces directly linked to city views and the surrounding landscape.
The majority of the exterior walls were designed using precast concrete. Two shades of concrete generated strong contrasts and energized the building facades. Sandblasting treatment was carried out in the factory to obtain various finishes. This process was appreciated for the panels that have a staggered pattern.
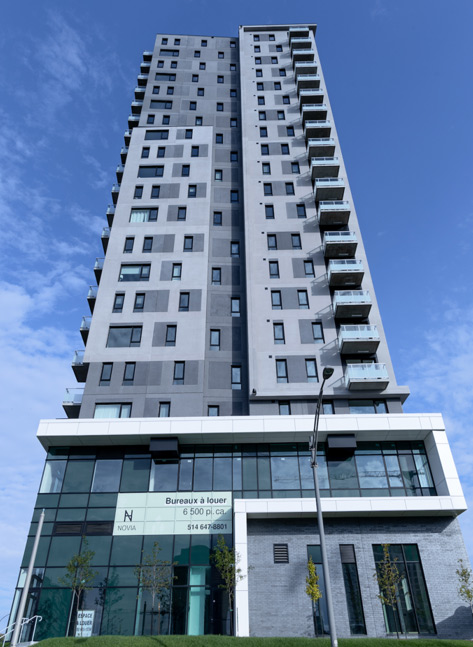
Finally, the lighting of the rental complex was designed to highlight its architecture and follow the same lighting as the Samuel De-Champlain and Jacques-Cartier bridges, recognized for their spectacular effects to the urban landscape.
In this project, the choice of precast concrete reflects a holistic approach aimed at minimizing ecological impact while ensuring high-level structural and aesthetic performance.
Project size (dimensions, surface area, scale): 9,084 square meters of facade
Quantity of concrete (volume, surface area, mass): 1464 cubic meters (prefabricated concrete)
Project construction duration: 3 months
- OwnerLSR GesDev
- ArchitectForme Studio Architectes
- EngineerL2C Experts Conseils en structure
- ContractorPomerleau Inc.

Imagineering Magazine
View our latest issue of the popular Imagineering Magazine.
