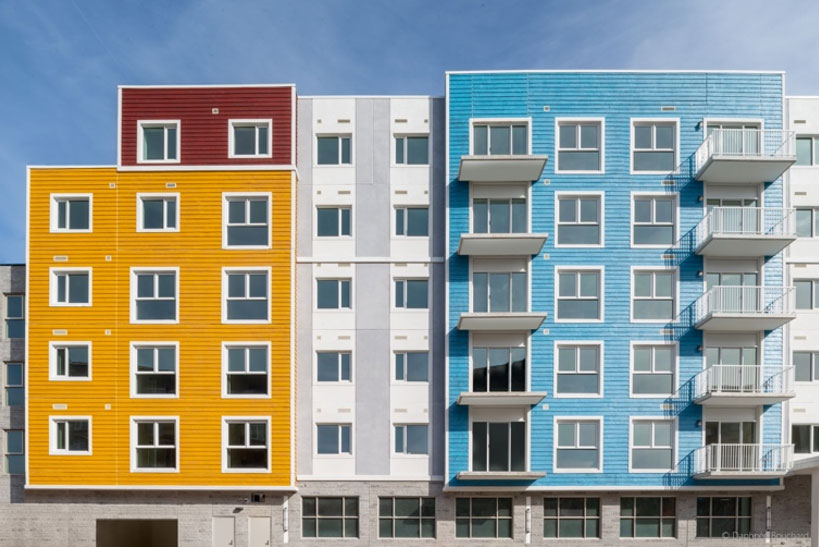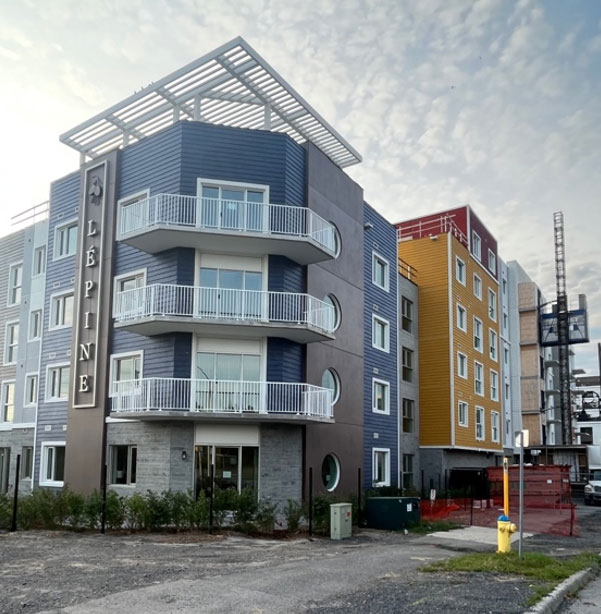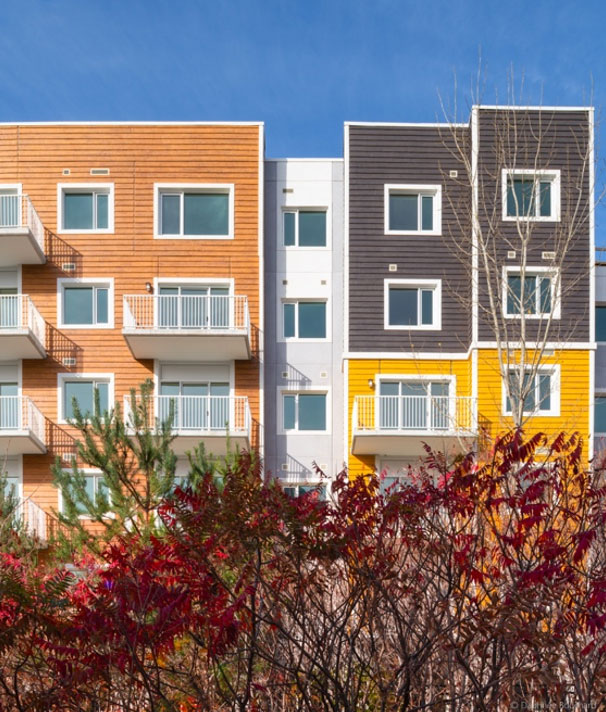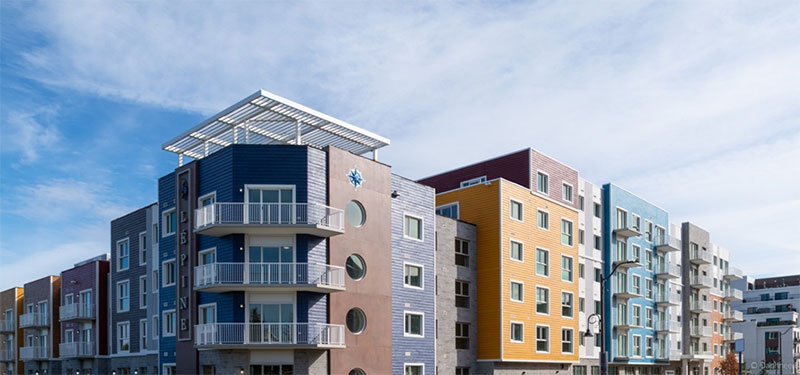Human scale makes a community
By Kim Pham
Designed to offer a unique experience for its residents, Le Normand is inspired by maritime architecture, in response to its location (Maritime Way, Ottawa, ON). Thus, the project echoes the colourful façades of Newfoundland and the architecture of St. John’s with its many volumes and textures.

The building respects human scale and exudes a sense of community despite its large proportions. The 156 units are organized into several volumes, each distinguished by its colour. The U-shaped massing gives structure to an interior courtyard which guides the viewpoints from the units toward a pleasant green space centred around a gazebo and links with the neighbouring park and public trails.
The project highlights the environmental commitment made by Groupe Lépine in the recent years. Its concrete facades promote good energy efficiency. 158 photo voltaic modules on the roof cover an area of 1,295 sq. m (13,940 sq.ft.), and will supply nearly 25% of the building's annual energy requirements.
The site imposed some challenges:
- Proximity to high-voltage power lines affected the building location and volume segmentation, as well as the positioning and operations of the crane during construction.
- Urban regulations, height restrictions and transition to neighbouring buildings led to the design of a series of staggered terraces to achieve optimal density.
- The rocky topography which was incorporated into the civil engineering design by creating retention basins and integrating it into the landscaping to create a natural garden.

Precast concrete was selected as the envelope system because of the client’s long-standing tradition with this material, our first common project being Le Sanctuaire in Montreal, an award-winning precast concrete construction completed in 1983.
For this project, the material offered other advantages:
- Precast concrete used as an envelope system with a controlled number of openings enables good energy performance compared to a building with larger glazed façade.
- It enables fast and efficient site management, with improved work sequencing.
- Its vast array of textures and colours, and its ability to simulate so many other materials.
KIM PHAM DPLG, OAQ, OAA, MIRAC IS A PARTNER AT NEUF ARCHITECT(E)S INC.
ACHIEVING COLOUR AND TEXTURE
By Christine Bouchard
Prefabricated concrete components were used throughout the six-storey project in colourful and unusual ways, providing an east coast appeal to the entire housing complex. The project had been designated as a metal-clad building, but the real estate developer opted for prefabricated precast concrete cladding to achieve the desired visual presence and improved durability.

A great advantage of prefabricated precast concrete is its plasticity which allows the creation of almost limitless architectural finishes. For this project, BPDL obtained formliners from the specialist Reckli to give the prefabricated concrete panels the wood and stone cladding finish desired by the client.
The formliners are made from elastomeric membranes that can be shaped in limitless ways to obtain the desired profile and texture. The formliners can be stored and used again for future projects thus minimizing waste.
Our greatest challenge was to achieve the colours and finishes which met the requirements of consistency and quality. Samples were sent to the design architect to ensure that expectations were being met. While the staining process usually occurs in the plant, in this case it was carried out at the construction site to maximize the chances of obtaining an impeccable result.
In total, the project required 550 prefabricated precast concrete panels. The windows and the ventilation grilles were preinstalled in the panels at the plant, a practice that is becoming popular as an all-in-one solution which improves product quality as the windows are installed in a controlled environment sheltered from bad weather. In addition, prefabrication helps reduce significantly on-site construction time and costs. We installed approximately 60 prefabricated concrete panels per week.
Lastly and worthy of note, the project includes a rather unique and complex cantilevered canopy which was designed to collect rainwater. Approximately 100 hours of engineering alone were required to develop the concept.
CHRISTINE BOUCHARD IS DIRECTRICE DÉVELOPPEMENT ORGANISATIONNEL AT BPDL INC.

PHOTOS Daphnée Bouchard
- OwnerGroupe Lépine
- ArchitectNEUF Architect(e)s
- Precast SupplierBPDL INC.
- EngineerCIMA+
- General ContractorGroupe Lépine

Imagineering Magazine
View our latest issue of the popular Imagineering Magazine.
