Biophilic design contributes to urban life
By: Matthew Woodruff
The Clayton Reservoir, located in Surrey, is designed to serve the needs of the expanding neighbourhood around it by supplying drinking water to current and future residents. The goal of the project was to expand upon this brief by humanizing the large structure and integrating it with the adjacent community park.
The client wanted a durable, low maintenance long-term solution. Consultation with the community led to design refinements and unanimous support. No budget premium was provided for the architectural treatment of the required precast concrete cladding. The reservoir’s service and maintenance spaces were designed for convenience, safety, and affordability while being fully integrated into the overall facade concept.
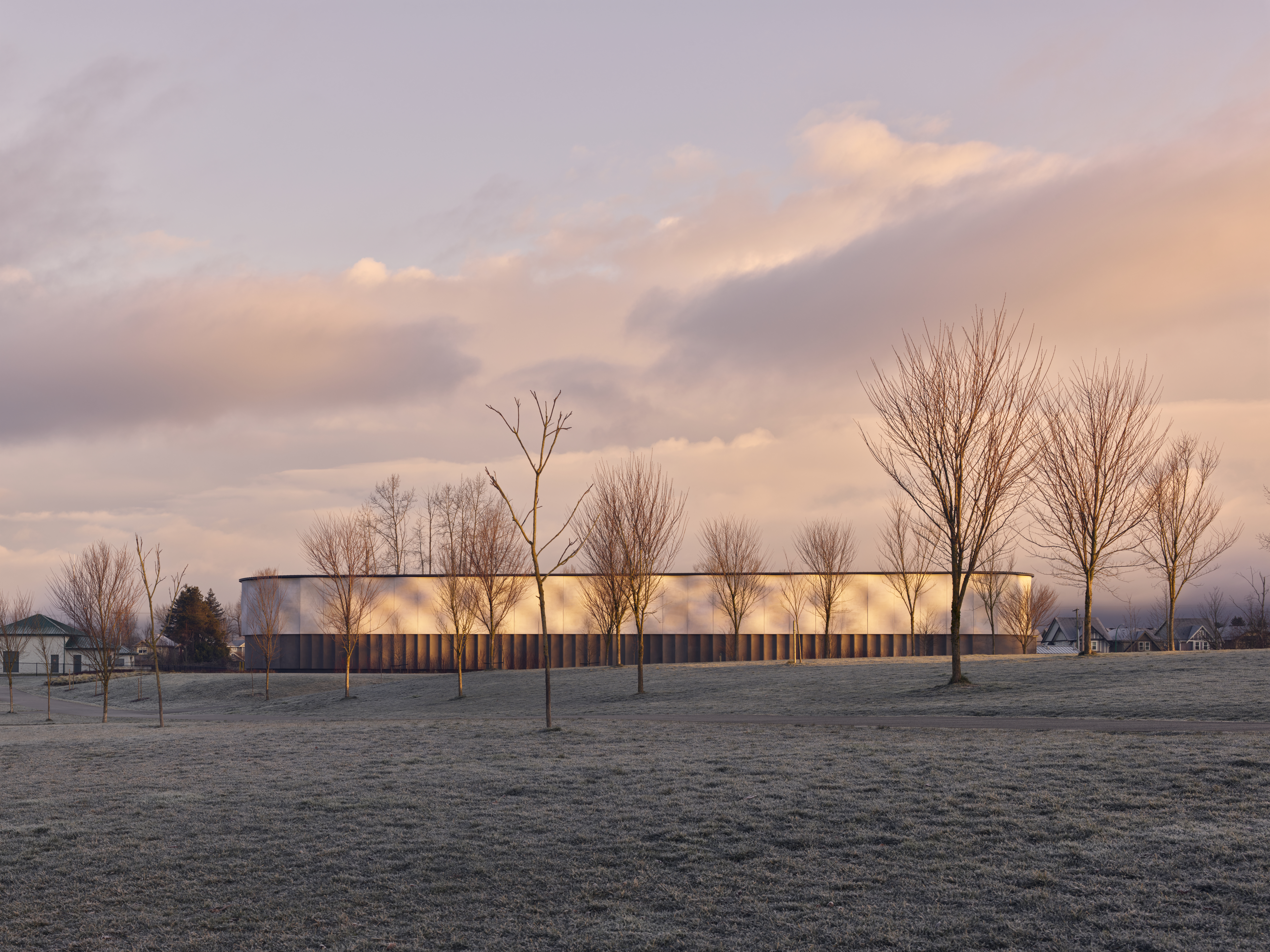
As a piece of infrastructure, Clayton Reservoir is designed to highlight the significance of the region’s drinking water network. The solution was born from a simple premise - that our democratic institutions are stronger when they are seen to be doing their work visibly and well. Through this lens then, situating the reservoir to make room for a soccer field and park, a facade as changeable as a mountain lake, and utilizing sunlight as the primary expressive device of the project becomes essential acts in strengthening the commons.
With the scale, size and location of the reservoir established by future needs and hydraulics, the architectural team’s role in the project were to soften and rationalize the form in a way that was legible and beautiful. Thus, it became a sculptural backdrop for the park, concealing the reservoir structure without impeding maintenance access. The building is also prepared to be expanded towards the north.
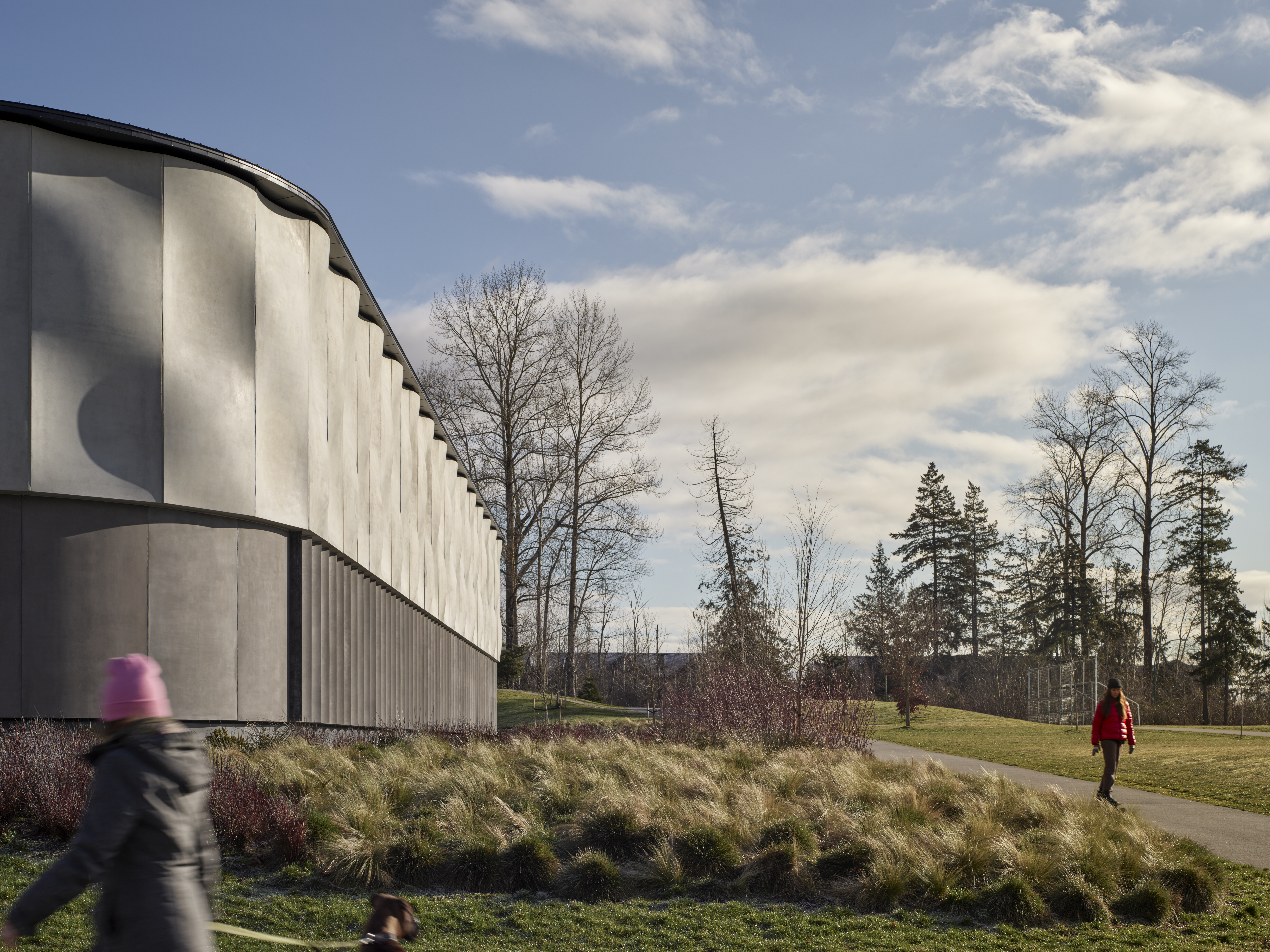
The walls become a sculptural backdrop for the park, with ever-changing shadow patterns created by the precast concrete cladding. The reservoir was relocated by the design team to contribute purposely to the urban design of its context by framing a large public space. The substantial size and simple shape of the reservoir were driven by the hydraulic and functional demands, as well as convenience, safety, and affordability.
In addition to its primary purpose of storing water, the reservoir grounds the neighbourhood with its presence and builds awareness of the qualities that infrastructure brings to society. The design mitigates the massive proportions by breaking down the facade to a more human scale, softening the presence of a 70-metre long, 8.5-metre-tall wall (230 feet x 28 feet) with organic shapes that offer a dynamic and sensual feel.
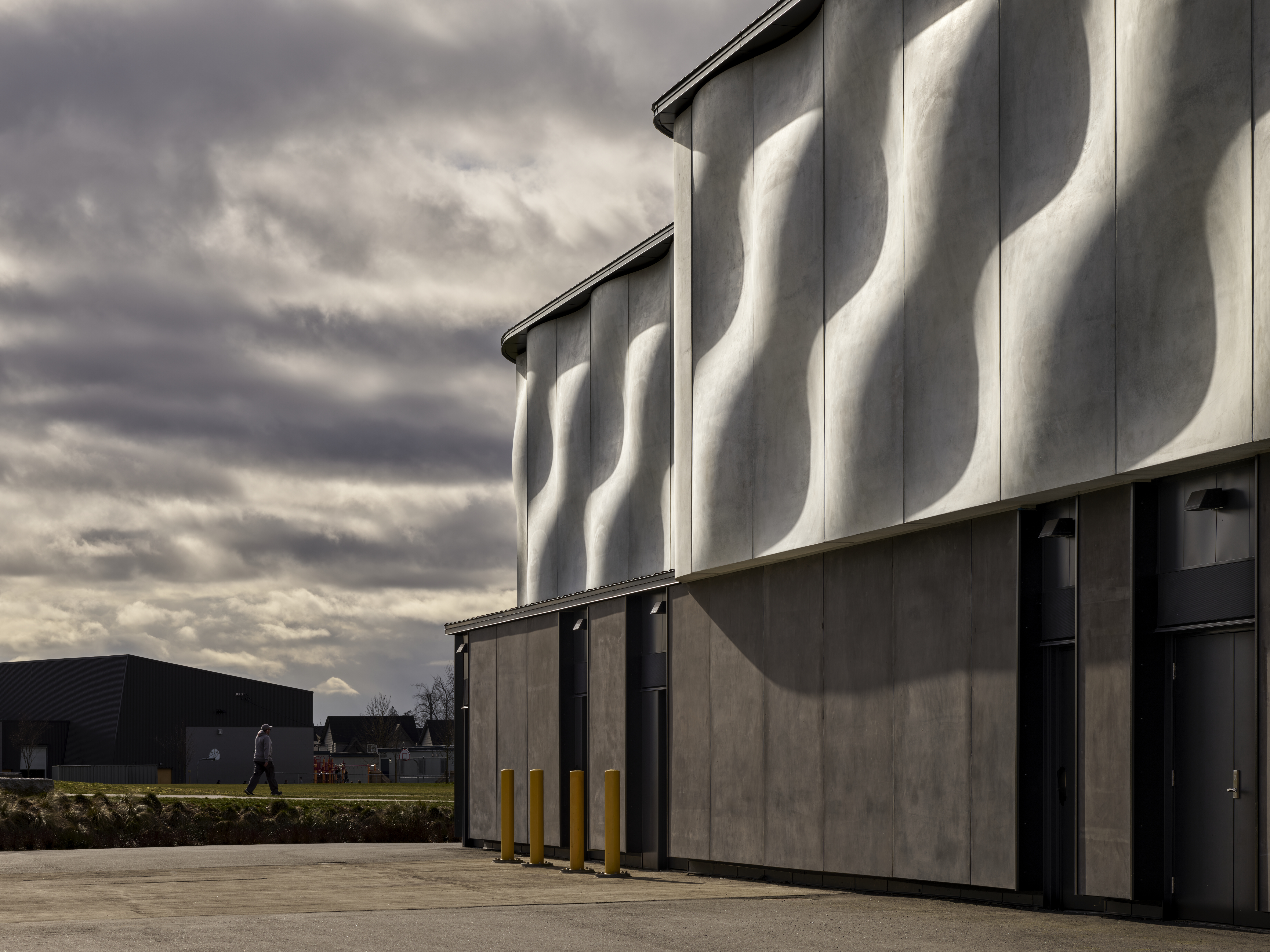
Inspired by the sensuality of water, the facade design aims to communicate the purpose of the reservoir through its architecture. The undulating facade changes every minute, with shadow patterns cast by the sculptural cladding varying over the course of the day and year in response to changing sun angles.
The precast concrete modular facade was developed through a deliberate process driven by technical and engineering requirements, as well as by a desire for innovation. The biophilic modules were created through a process of parametric form finding. The design team then turned to physical models to explore the performance of the organic shapes with the sun and the shadows they would generate.
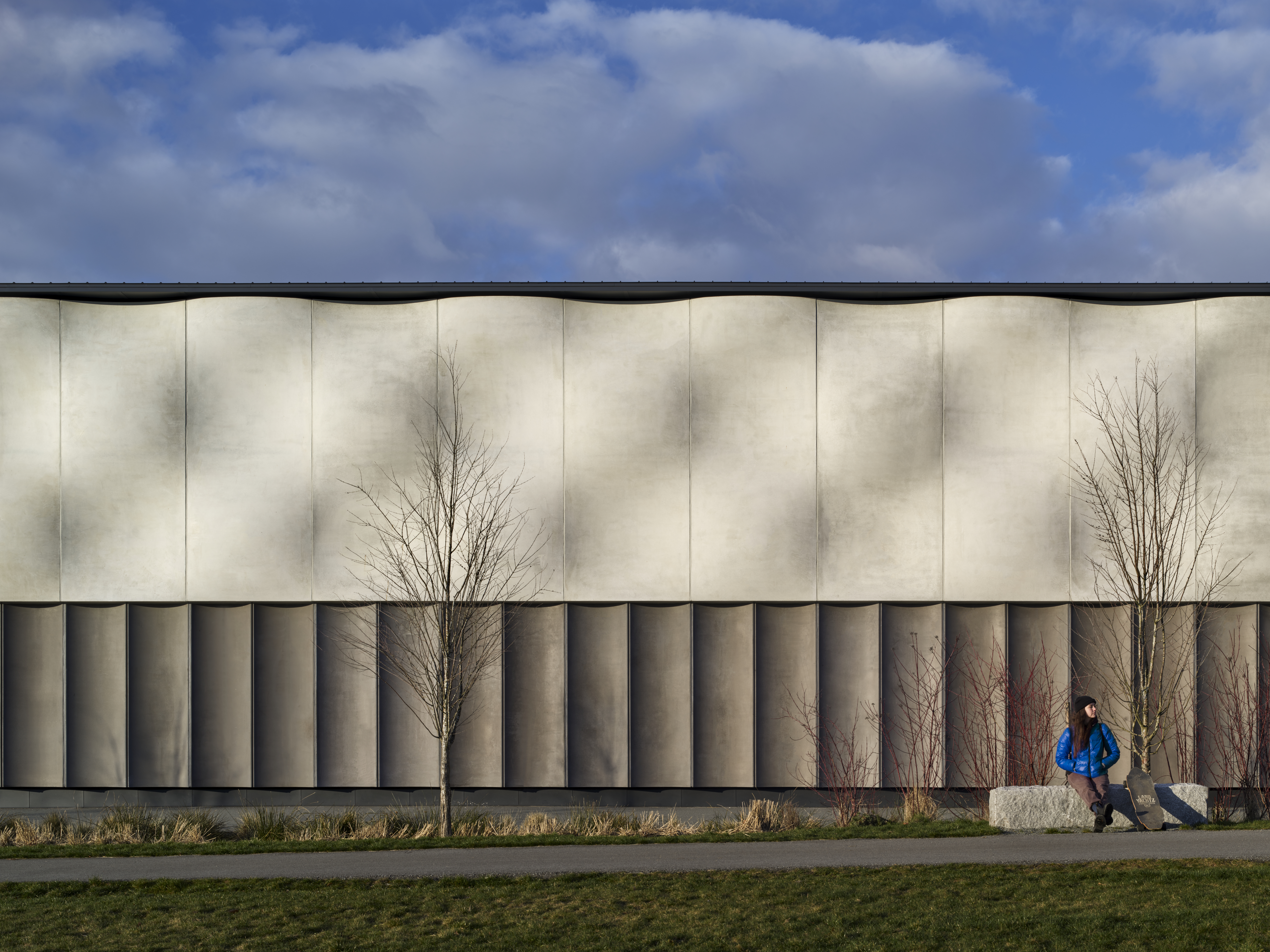
Looking into future scenarios, the large reservoir roof with a high parapet provides a significant area for future photovoltaic arrays. The architectural team has begun discussions with the client organization to see if offsetting energy use at other facilities with the energy produced on this site is viable.
Clayton Water Reservoir is the story of a massive piece of infrastructure that reflects the client’s desire to highlight the beauty and significance of the region’s drinking water network while respecting the need for a durable, low maintenance long-term solution. Wearing a coat made of a single material, the reservoir is a good neighbour - quiet, respectful, and subdued. The project is a visible reminder that we value what we see, so by making visible the importance and presence of water as the source of community life, the project seeks to regenerate our collective appreciation of the role of government and infrastructure in a healthy and stable society.
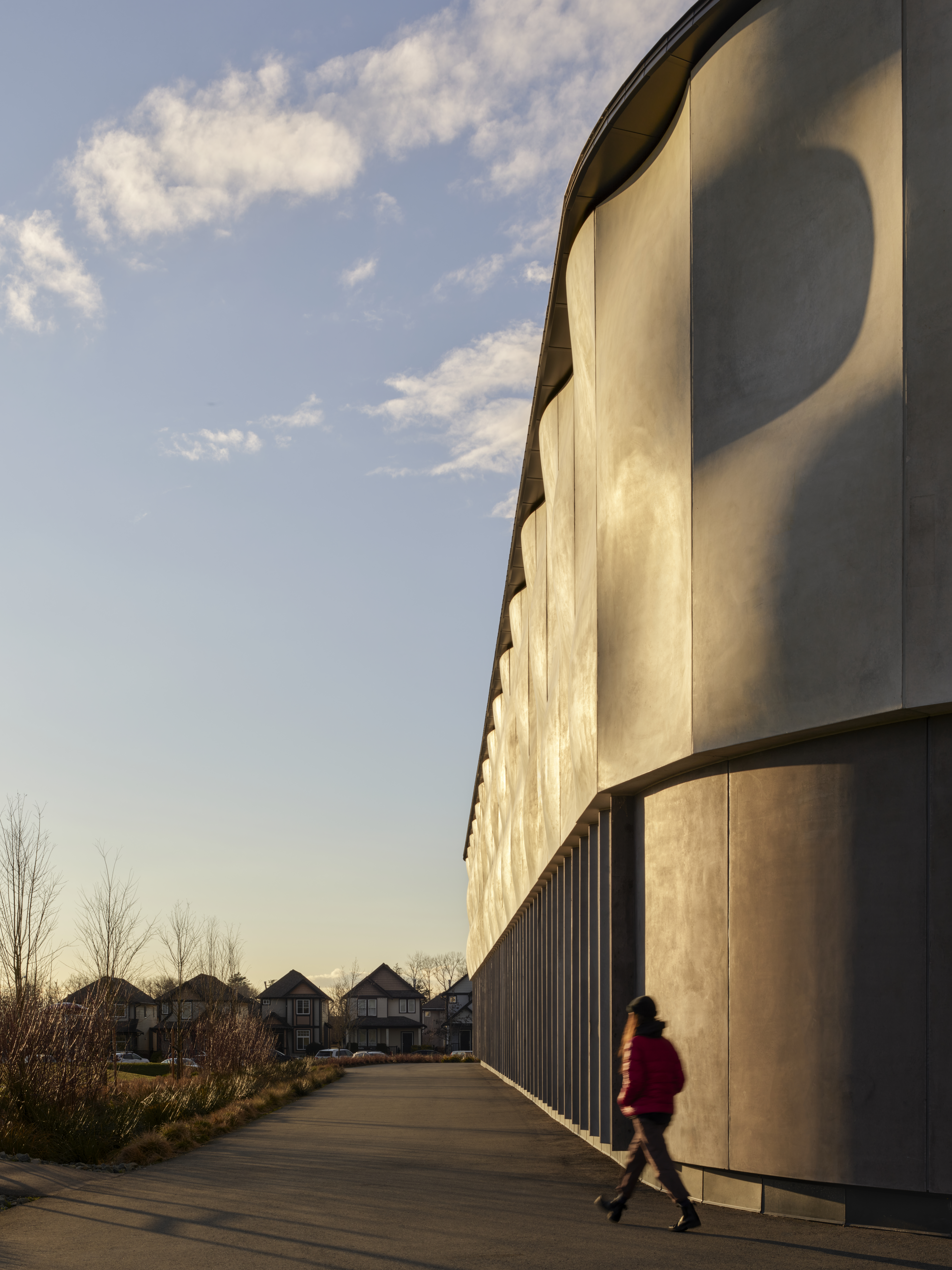
The Biophilic Façade
Ideas about the mutability and liveliness of water drove the development of several abstract undulating wave patterns that communicate the purpose of the reservoir. Shadow patterns cast by the sculptural cladding vary over the course of the day and year in response to changing light intensity and sun angles.
It was paramount that the architectural solution did not cause delays to the tight construction schedule. Therefore, the precast concrete cladding system provided the desired aesthetic element, fast installation, and protection of thermal insulation.
Matthew Woodruff is a Founding Co-Principal at Local Practice Architecture + Design Ltd.
Photos: Andrew Latreille
- OwnerMetro Vancouver
- ArchitectLocal Practice Architecture + Design Ltd
- EngineerAssociated Engineering (B.C.) Ltd.
- ContractorWestpro/Pomerleau

Imagineering Magazine
View our latest issue of the popular Imagineering Magazine.
