Public art installation commemorates a military heritage
By Steven Beites
“Insignia” is a portico of memories, a passage through time, a transitory reflection and appreciation for military service. It serves as the entrance pavilion to Hotel X, a hotel development on the historic grounds of Exhibition Place in downtown Toronto.
Situated on the New Fort archeological site, the design, awarded through an international competition, consists of two thematic elements: a steel structure that evokes the original volume of the East Enlisted Men’s Barracks (EEMB) once located above the existing uncovered foundation; and secondly, a veil of Ultra High-Performance Concrete (UHPC) panels, providing a narrative through military history, emblematic of the regiments residing on site. The pavilion consists of over 400 ornate UHPC panels viewed from both the interior and exterior of the structure.
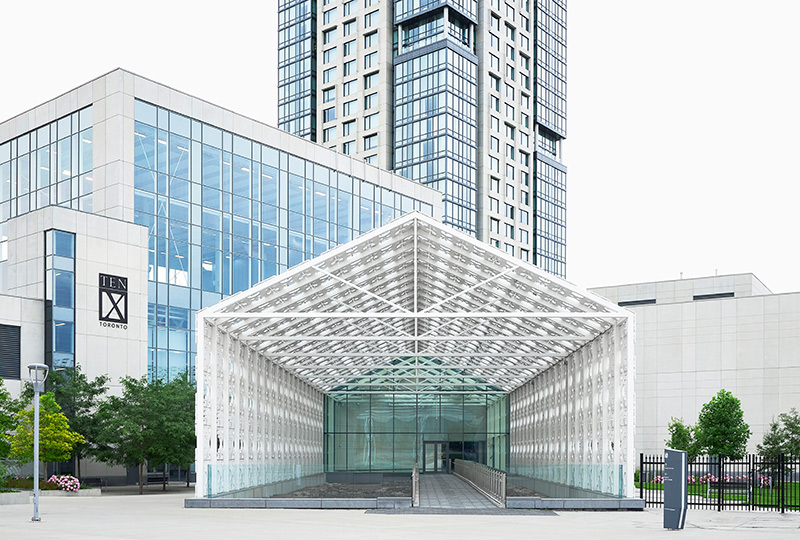
The design draws inspiration from the rich history of the New Fort and the EEMB site and the men and women responsible for establishing Toronto’s military legacy. Each regiment which garrisoned the New Fort between 1840 and 1893 is represented by its unique regimental badge.
The process began with an abstract mapping of both British and Canadian regimental badges. Via overlay and abstraction, the perimeter condition of each respective badge merges to form the underlying motif, giving rise to a series of ornate panels. Through this abstraction, the centres of the badges remain open serving as focal points and providing transparency across the façade.
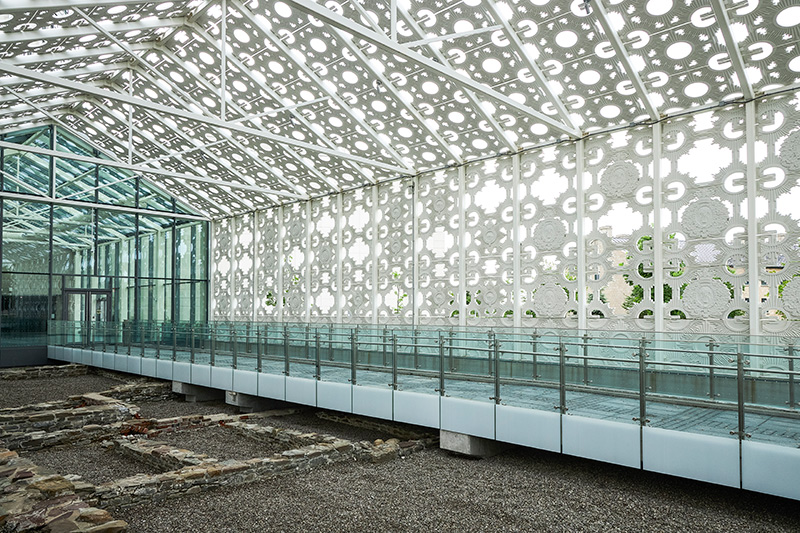
The second component of the design process evokes the volume of the original EEMB and speaks directly to the architectural features that were predominant during this era. Georgian architecture, which is influenced by English Palladianism and identified by its Classical detailing, can be characterized by its ornate patterning and symmetrical proportions. This is evident in both the interior and exterior conditions of the original barracks building. Accordingly, the abstracted module is repeated and aggregated across the surface to create a unique cladding system emblematic of this style: one that is decorative, symmetrical and rich in ornamentation.
The third component of the design generates another level of connectivity to the site. It begins by overlaying an accurate 3-dimensional representation of five unique regimental badges across the surface from a time-based perspective, beginning in 1840 with the 16th (Bedford- shire) Regiment of Foot, the 93rd (Sutherland Highlanders) Regiment of Foot, the North-West Mounted Police (1873), the Royal Canadian Regiment/School of Infantry (1883) and ending with the Royal Canadian Dragoons (1893). This strategy is deployed throughout the east and west wall to engage the visitors into a visual narrative of Toronto’s military history paying tribute to those who occupied the New Fort and EEMB.
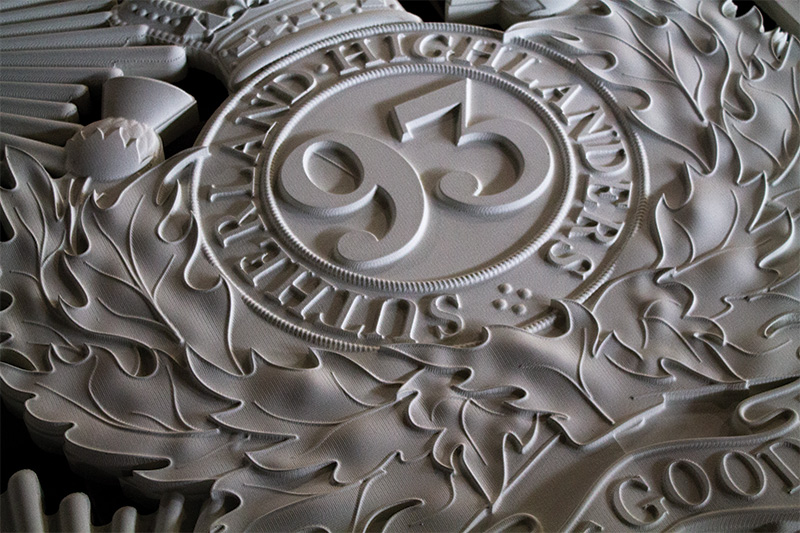
The north elevation employs a very different strategy in order to evoke the volume of the original EEMB structure. The abstracted badges are removed from this area in order to emphasize and celebrate the authenticity of the original frame structure and bring attention to the archaeological features of the exposed foundations. This openness draws visitors into the space where the artwork begins to accentuate the presence of this rich archaeological site.
The final design has a strong yet complimentary presence on the site and reflects the uniqueness of the original space that constituted the EEMB. It serves to preserve the memories of the soldiers who trained and resided at the garrison, who offered their lives to their country and in doing so, played a significant role in Toronto’s development.
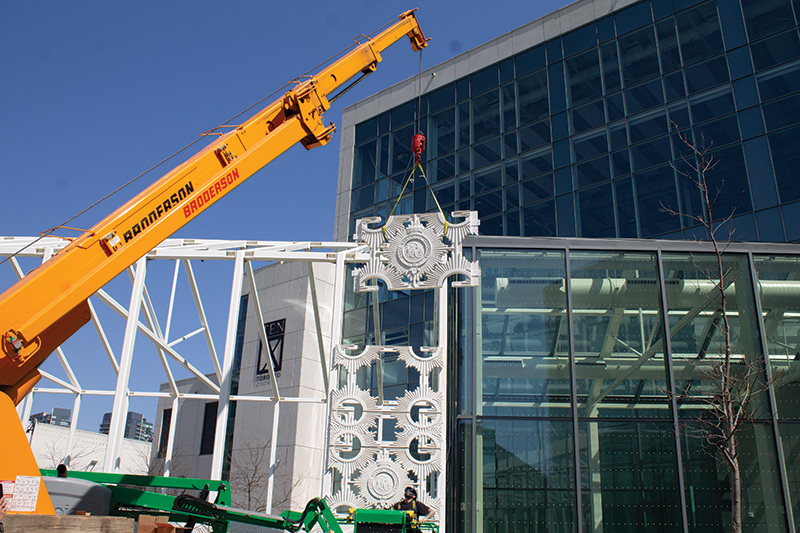
Stevens Beites is principal of Studio Kimiis.
Refined precast concrete techniques create precision detail
By Eric Sommer
To produce the voided, ornate veil for the Insignia installation, architect Steven Beites needed a material that was both robust and refined to recreate the fine detail of the regimental badges displayed on the 494 panels. Ultra High-Performance Concrete (UHPC) was ultimately chosen because it met the requirements for appearance and durability and could be produced locally by Spring Valley Corp.
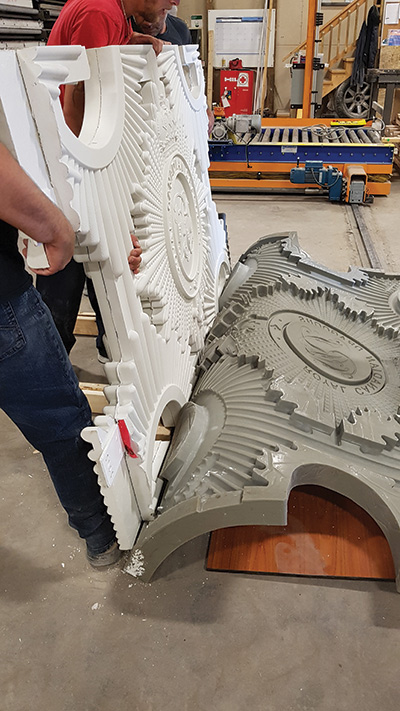
The highly mouldable nature of CAAST® renders both high quality aesthetic details and cladding panels, all of which are high strength and weather resistant. The robustness of UHPC comes from a denser matrix that transfers stress very effectively while also restricting water and chemical infiltration because of an ultra-low coefficient of permeability. The mechanical properties of UHPC allow for more slender profiles, reducing mass and embodied energy. When combining long service life and lower mass, this solution aids in the development of environmentally sustainable design.
For this project, the master moulds were made using high-density foam, and rubber was used to create the working moulds. The wall panels needed to be double-sided, meaning having a relief pattern on both sides. This posed a challenge because the design would not allow the part to be made in a double-sided mould and cast vertically.
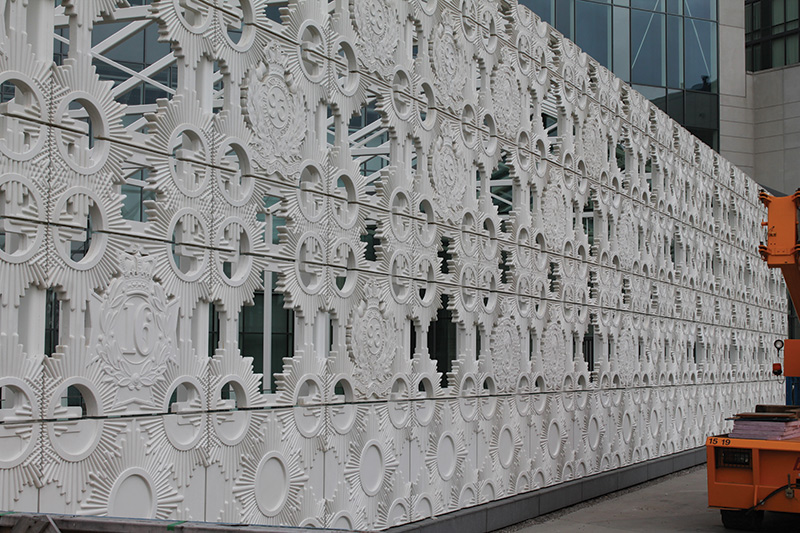
We overcame this by creating a mechanical connection using stainless steel formed welded wire and placing a completed part onto a freshly poured part. Powder coated steel plates were embedded into the pieces to allow the panels to be screwed to the steel frame.
The majority of the panels are perforated with voids up to 55% of the area, and the weight of each panel ranges from 290 – 545 kilograms (640-1200 pounds). We poured between six to nine panels a day and the project took approximately one year to complete. Upon completion, an anti-graffiti finish was applied to the panels.
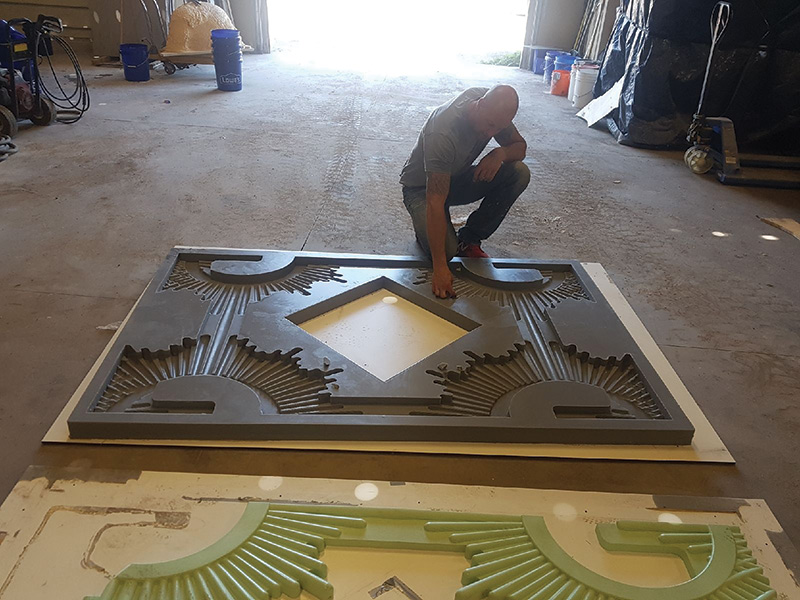
The 494 panels cover an area of 1,064 square metres (11,455 square feet). The larg- est panels are 2 metres x 1.2 metres x 114 millimetres thick (6.6 feet x 4 feet and 4.5 inches). White cement, white sand and titanium dioxide were used to create the brilliant white finish. The largest aggregate used in this mix was 2 mm in diameter.
Eric Sommer is President of Spring Valley Corp.
PHOTOS Spring Valley Corp et Candice Linkie
- OwnerHotel X
- ArchitectStudio Kimiis
- Precast SupplierSpring Valley Corp.
- EngineerTall Pines Engineering Ltd.
- ContractorLaFontaine Iron Werks Inc.

Imagineering Magazine
View our latest issue of the popular Imagineering Magazine.
