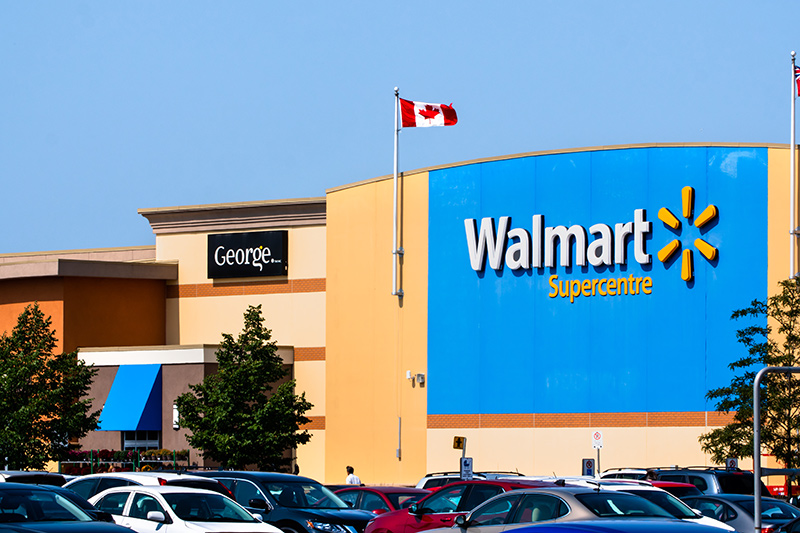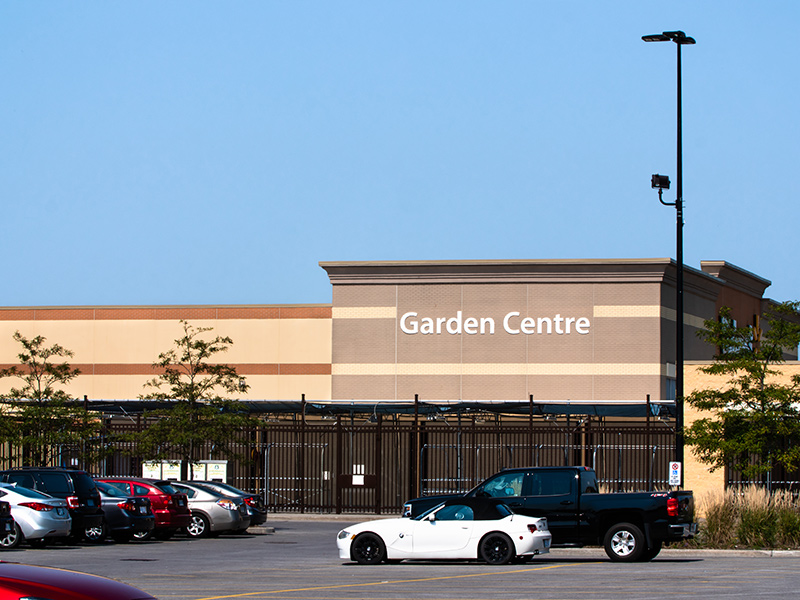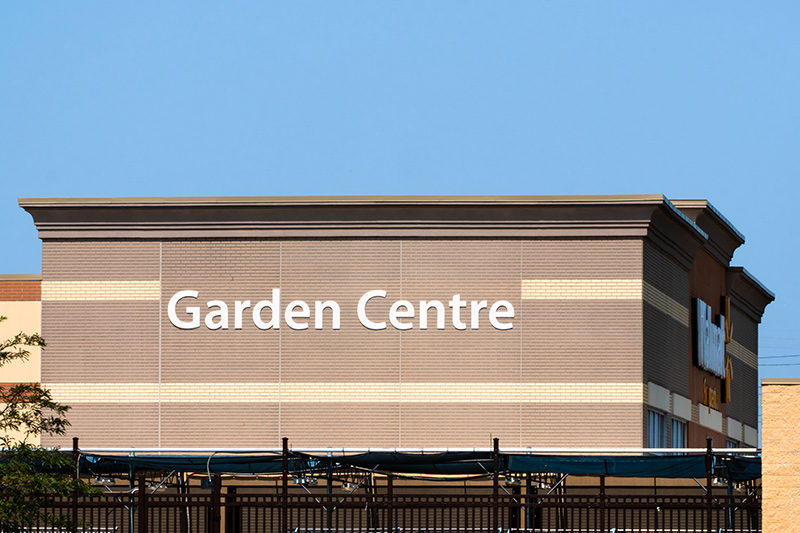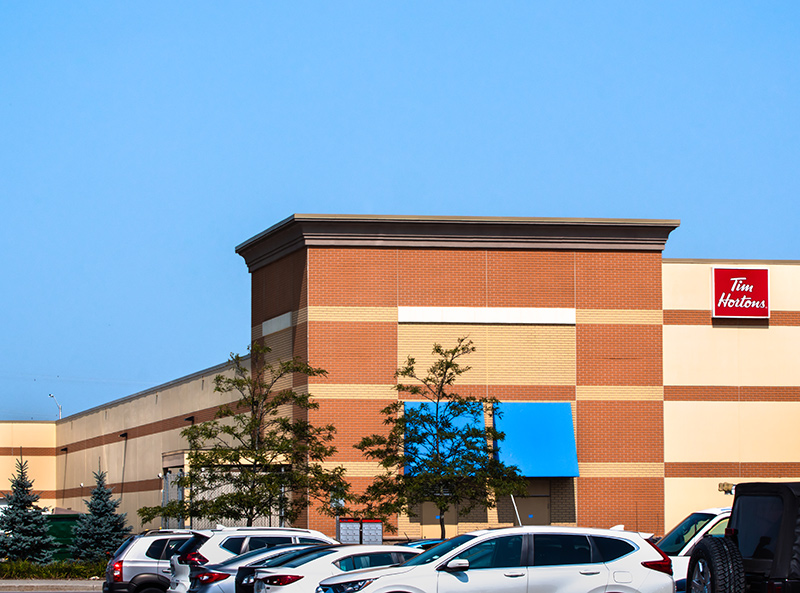Durable factory-made insulated envelope displays architectural finishes
By: Carlo L. Mion
The new Walmart in the Kanata area of Ottawa required a fast envelope close-in to meet its scheduled opening. Having won a competitive bidding process, the precast concrete supplier, Central Precast, was able to meet the schedule by supplying its proprietary precast concrete insulated Thermowall® System panels to enclose the building completely in four weeks.

PRECAST CONCRETE COMPONENTS
- 242 panels with surface area of approx. 3,716 square metres (40,000 square feet), 250 millimetres (10 inches) thick
largest panel is 2.4 metres x 10.5 metres (8 feet x 34 feet, 4 inches) x 100 millimetres (4 inches) thick, weight is 13,154 kilograms (29,000 pounds) - C.P.I. standard grey mix with a combination of simulated brick pattern, and sandblast finish. Panels painted on site by others
- R12 Panelmate Ultra by Dow, extruded polystyrene
The Thermowall® panels can be finished in any number of ways, in this case with simulated brick and stucco finishes which were painted on site according to a designated colour scheme. The panels consist of two conventionally reinforced or prestressed concrete wythes with a continuous layer of rigid insulation (typically extruded polystyrene) sandwiched between the two wythes.

Solid precast concrete exterior and interior wythes protect the insulation and prevent settling or shifting that could reduce thermal efficiency. The type and thickness of rigid insulation contained in double wythe insulated precast concrete panels can vary with the thermal requirements of the building. The thermal mass characteristics are unmatched by any other material. A higher thermal rating means more energy savings over the entire life of the structure.
The stucco and brick style finishes were created as the precast concrete panels were manufactured in the factory. Plywood forming panels surface coated with resin and fibreglass were used to create the simulated stucco finish. For panels with a simulated brick pattern, full-height rubber formliners were used.

When it came to fabricating the precast concrete panels with stucco and the brick accent bands, rubber formliners were fastened to the production floor and placed at the desired spacing. In between the liners, the production floor was built up to compensate for the thickness of the liners and to achieve the combination of stucco and brick style finishes, resulting in both elements being flush.
The majority of the precast concrete panels bear on the concrete foundation using shims, and connect to the top of the foundation with two steel dowels per panel. The top of each precast concrete panel has two connectors which engage the continuous roof perimeter steel angle. This works by way of a slotted steel insert cast in the back of the precast concrete panel, a steel plate with a hole welded to the vertical toe of the perimeter roof angle, and a threaded dowel with nut and washer installed through the plate and into the insert. The gap between the plate/ roof angle and the back of the precast concrete panel is filled with horseshoe shims.

All of the insulated precast concrete panels were manufactured in just eight weeks and installed in four weeks using the rapid connection system, providing a visually appealing, thermally efficient, and highly resilient building solution.
Carlo L. Mion is with Central Precast in Ottawa
Photos: Carlo L. Mion
- OwnerKanata Shopping Centres Ltd.
- ArchitectPetroff Partnership Architects
- Precast SupplierCentral Precast
- EngineerGenivar
- ContractorVCL Construction

Imagineering Magazine
View our latest issue of the popular Imagineering Magazine.
