Girders with integral deck slabs go up in one day
By David Archer, P.Eng.
In 2016, the Ministry of Transportation (MTO) of Ontario awarded the contract to Aecon Construction and Materials for $18.9 million to rehabilitate and realign sections of the four-lane Highway 11 near Powassan, approximately 30 kilometres south of North Bay. The reconstruction portion of the project included the installation of a new bridge at McGillivray Creek.
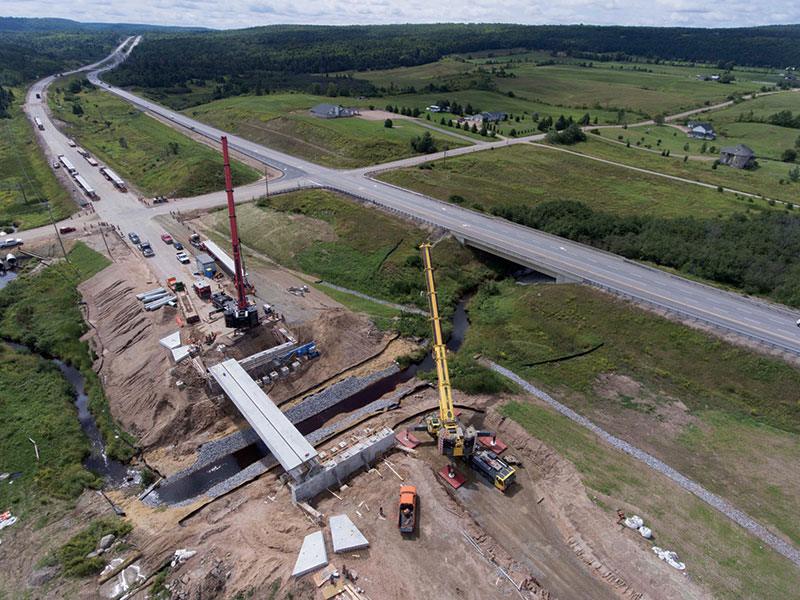
The MTO wanted a solution that would minimize traffic disruption and reduce construction time. The resulting design was a precast prestressed concrete integral deck bridge. DECAST was awarded the contract for the precast concrete elements, which had challenging requirements and tolerances established by the MTO.
The girders for this project were a custom design involving a CPCI 1600 girder with an integral deck cast on top. Since this was a new design for girders and had not been previously produced in Ontario, the consultants for this project relied heavily on the experience of the DECAST team to provide solutions to production and transportation limitations.
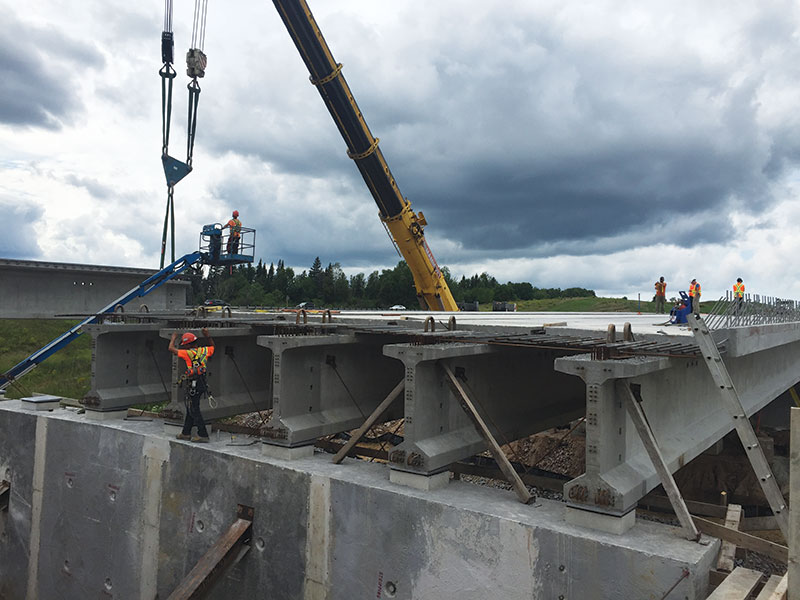
DECAST worked closely with the consultants to recommend modifications to the overall design to ensure effective and efficient production. DECAST engineers designed the girders such that the CSA A23 series of concrete standards, CSA S6: Canadian Highway Bridge Code and OPSS 909: Construction Specification for Prestressed Concrete stress and cracking limits were satisfied during transfer, lifting, yarding, transportation, and erection conditions.
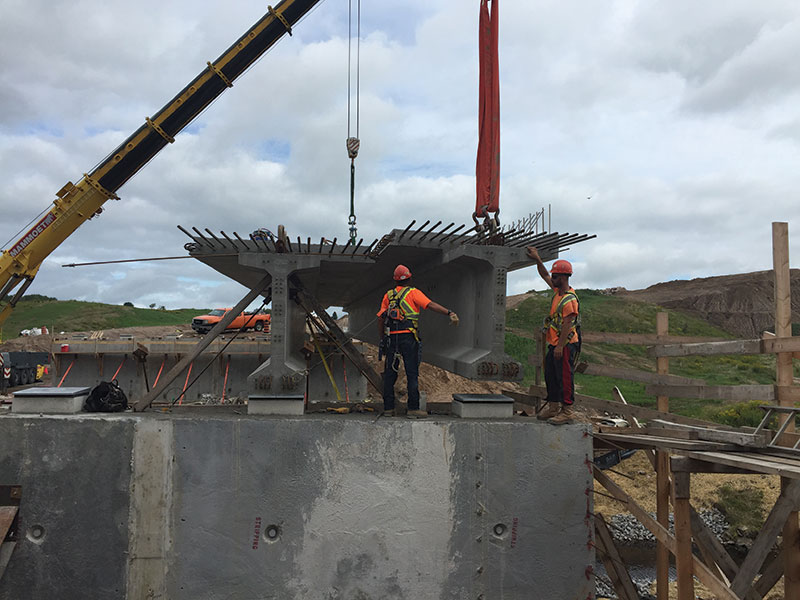
Part of this involved adding four temporary prestressed strands in the top flange. Since the girders were a custom section they required custom steel formwork, which DECAST designed based on principles outlined in CSA S16: Design of steel structures and CSA W59: Welded steel construction. The custom formwork was designed to have minimal deflection, be reusable, and be easily removable.
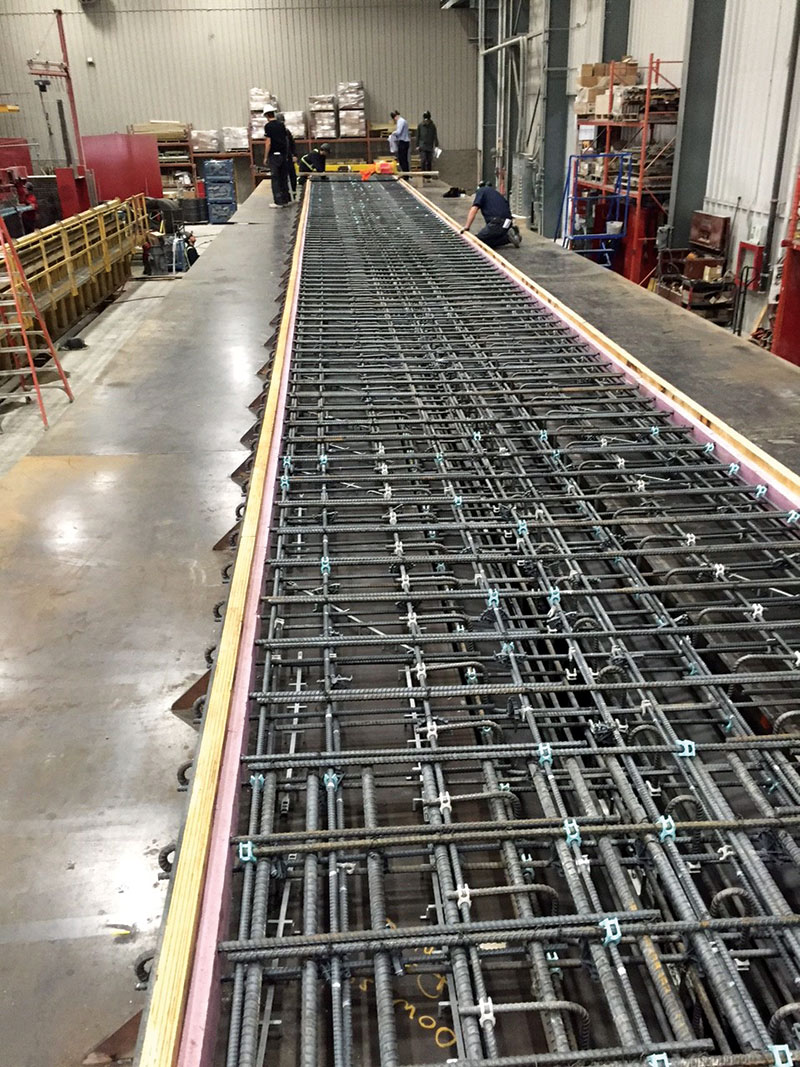
Properly designed formwork provides reliability that will yield consistent products that satisfy tolerances while also being feasible for production.
The concrete pouring process was complex due to the slope and partially formed curb of the deck slab. The underlying concrete had to reach close to initial set before the slope and curb could be formed. DECAST engineers worked closely with the production supervisors and the quality control team to develop a workflow and process that would produce the highest quality products possible.
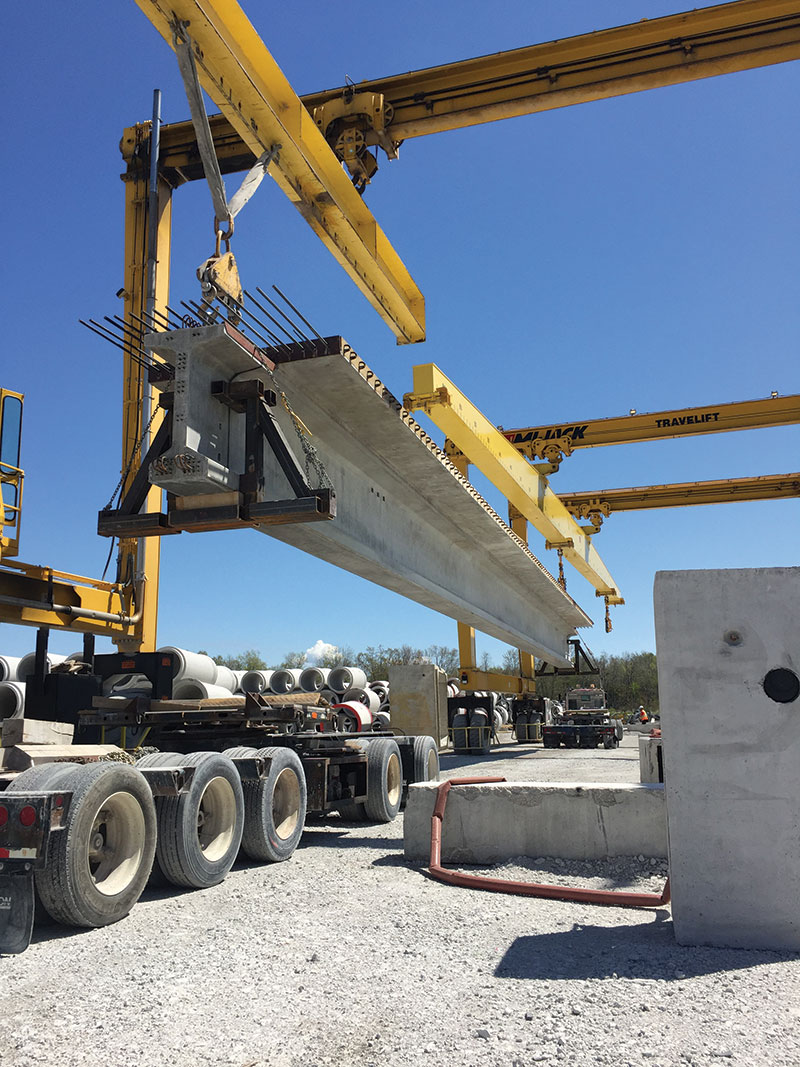
The concrete curing requirements were achieved by monitoring and controlling the temperature of the concrete within the four-day curing and protection period inside an enclosed building structure (initial curing), and then either in an outdoor moist curing chamber or by the application of water spray (secondary curing).
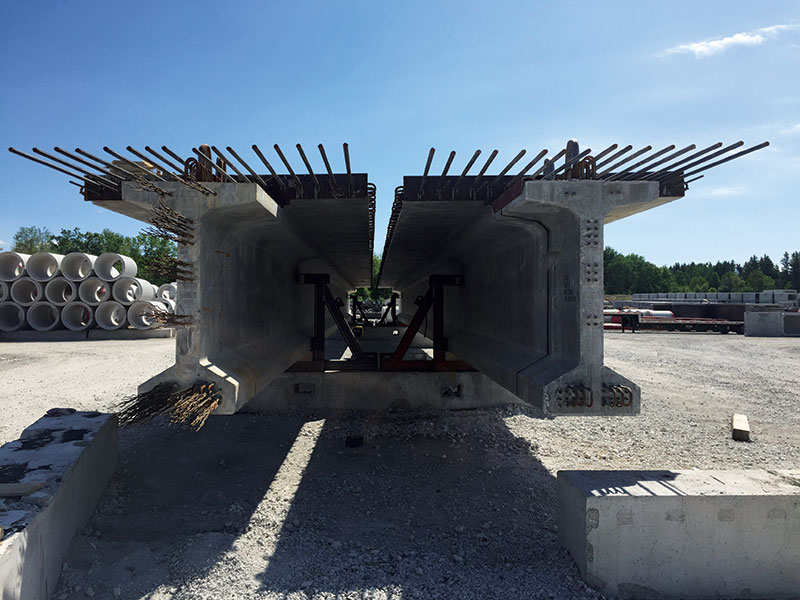
The girders with integral deck slab are top heavy which can cause rollover during transportation. To prevent that, DECAST designed additional transportation bracing and steel brackets to ensure safe, on-time delivery.
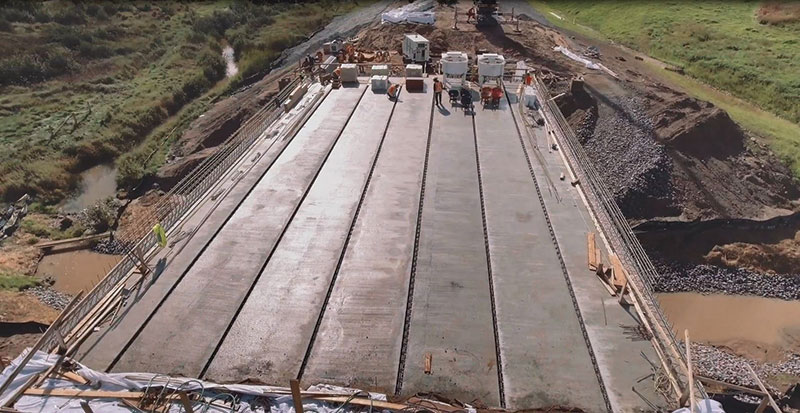
Each girder was 32.6 metres (107 feet) long and weighed 81,000 to 83,000 kilograms (81 to 83 tonnes). Installation of all seven girders with integral decks occurred in only seven hours, only two days after loading in the DECAST yard. Using girders with integral deck slabs results in longer lasting structures with fewer joints created in the field, decreased installation time/cost and reduced shipping requirements which minimize traffic disruptions, emissions and risk.
David Archer, P.Eng. is the Engineering and Business Development Manager at DECAST Ltd.
PHOTOS DECAST Ltd.
- OwnerMinistry of Transportation, Ontario
- Precast SupplierDECAST Ltd.
- EngineerDECAST Ltd.
- Construction ManagerAecon Construction and Materials

Imagineering Magazine
View our latest issue of the popular Imagineering Magazine.
