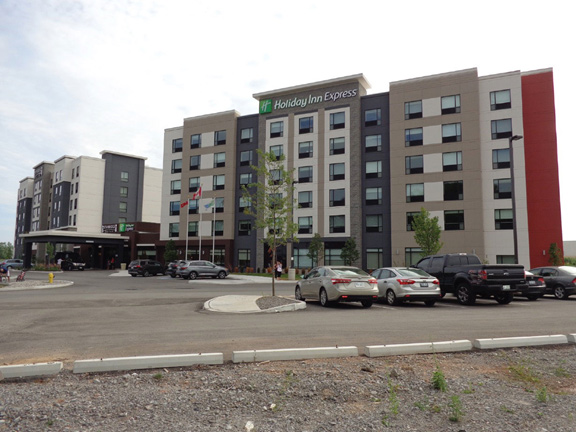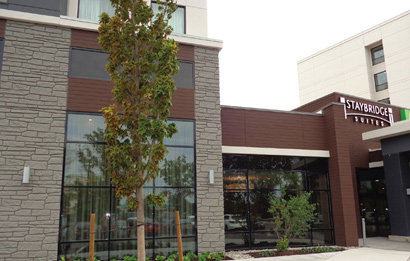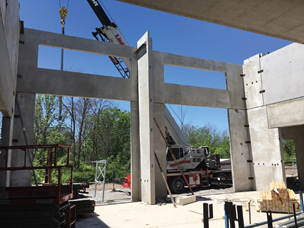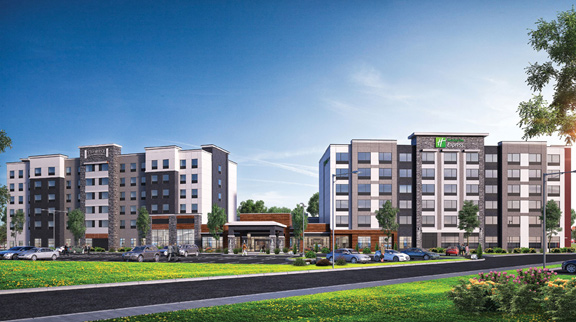Common amenity space brings efficiencies for dual hotel
By Darius Saplys
The Holiday Inn Express® and Staybridge Suites, built by Vrancor Hospitality Corp., is an iconic dual branded InterContinental Hotels Group (IHG) product in Ontario's famous Niagara-on-the-Lake Winery Region. IHG has more than 5,300 hotels worldwide.

The two new hotels are situated within minutes of internationally renowned Niagara Falls, one of Canada’s most visited and photographed tourism destinations and The Niagara Wine Route. The region receives up to 12 million visitors each year.
The architectural design team, API Development Consultants Inc., specializes in planning and development design of hotels throughout Canada, offering a fully integrated project delivery and management services from concept to occupancy including site, building, landscape, interiors, and any necessary municipal and associated agency approvals. In this project, the client wanted a light and airy look that was sophisticated and eye-catching, and which would appeal to a wide variety of guests travelling for business or pleasure.

The 70-room Staybridge Suites differs from the 104-room Holiday Inn Express® by offering the choice of spacious studio or one-bedroom suites with fully-equipped kitchens. A shared amenity space at the base of the two hotels contains 148 square metres (1,600 square feet) which can be configured into five flexible meeting rooms, all with natural light, or as event space for up to 120 guests. The shared space also includes a light-filled, heated indoor pool, guest laundry facilities, and two Suite Shops offering 24-hour food and beverage choices for snacks, toiletries and drinks for purchase.
Darius Saplys is Associate and Operations Director with API Development Consultants Inc.
Total precast concrete construction
By Albert Meyer
The building is a total precast concrete project, including the basement walls, of two six-storey hotels joined by a common amenity area which includes a seven metre (23 feet) high pool area. In addition to providing the precast concrete elements, Stubbe’s Precast handled installation at the rate of 4-1/2 days per floor, representing an area of 883 square metres (9,500 square feet).

On this project, total precast concrete construction offered advantages which appealed to the owner: fast erection time, as noted above, since a single supplier provided the building structure and exterior architectural finishes with efficient on-site coordination; precast concrete components have inherent fire resistance and good STC ratings; the long 12 metre (40 feet) spans of the hollowcore slabs reduced the number of interior walls for interior design flexibility; and precast concrete offers resilience, low maintenance, and a variety of finishes using formliners.
The main precast concrete elements included:
- 1,170 hollowcore floor slabs 300 millimetre [12 inches] thick with 12 metre (40 ft.) spans, representing 11,447 square metres (123,210 square feet),
- 830 wall units representing 10,225 square metres (110,070 square feet). Walls are 200 millimetres (8 inches) thick for both exterior bearing walls and interior party walls, and 150 millimetres (6 inches) thick for exterior cladding panels. The largest wall at 13 metres x 3.2 metres, or 137 square metres (42.5 feet x 10.5 feet, or 450 square feet) weighs 10,523 kilograms (23,200 pounds), and
- 12 columns, 18 cornices, and four beams, the largest being 8.5 metres x 1 metres and 15,665 kilograms (27-½ feet long x 3-1/3 feet deep; 34,537 pounds).

The precast concrete components were painted in the plant, and then the assembled building was painted again on site.
Challenges met
The common amenity area at grade links the two hotels and proved to be the most difficult part of the project. Several different angles came together at this point which complicated construction, and large portions of the front and rear facades are glazed which required support by adjacent precast concrete panels, the hollowcore elements, or by structural steel.
A steel structure in the amenity area supports the precast hollowcore roof system, however, in some locations, precast concrete walls support the steel structure.
Tekla drawing models were shared between Stubbe’s Precast and the steel detailers to ensure that all elements were coordinated accurately. Stubbe’s Precast CAD files were incorporated to ensure that frost walls, footings and piers were located correctly.
The amenity area also required different panel thicknesses of 150, 254, and 560 millimetres [6, 10 and 22 inches], and numerous small intricate pieces were designed to provide the desired architectural effect. Several different colours and finishes were used; in some cases three or four colours on a single precast concrete panel. Interlocking wood and ‘San Diego’ formliners were used as accents.

Albert Meyer is Project Manager with Stubbe’s Precast, a precast concrete producer based in Harley, Ontario.
- OwnerVrancor Group
- ArchitectSaplys Architects
- Precast SupplierStubbe’s Precast
- EngineerMillennium Engineering
- ContractorChamplain Development
- Structural EngineerMA Steelcon Engineering

Imagineering Magazine
View our latest issue of the popular Imagineering Magazine.
