Sculptural panels revive tired façade
By: Kori Chan and Stephen Teeple
Jury Comment
“An incredible transformation of an existing building. While much of the upgrade is technically driven, elements such as solar shading have been used to reimagine its Modern identity. The transformation continues on the inside, with new daylighting and ventilation strategies opening up the spaces.”
Winner of the Institutional (Large) Award [Prix Institutionnel (Grande Taille)] in the 2024 Canadian Green Building Awards, of which the Canadian Precast Prestressed Concrete Institute is a national sponsor, the MacLeod Building renewal is the most comprehensive retrofit project completed at the University of British Columbia to date.
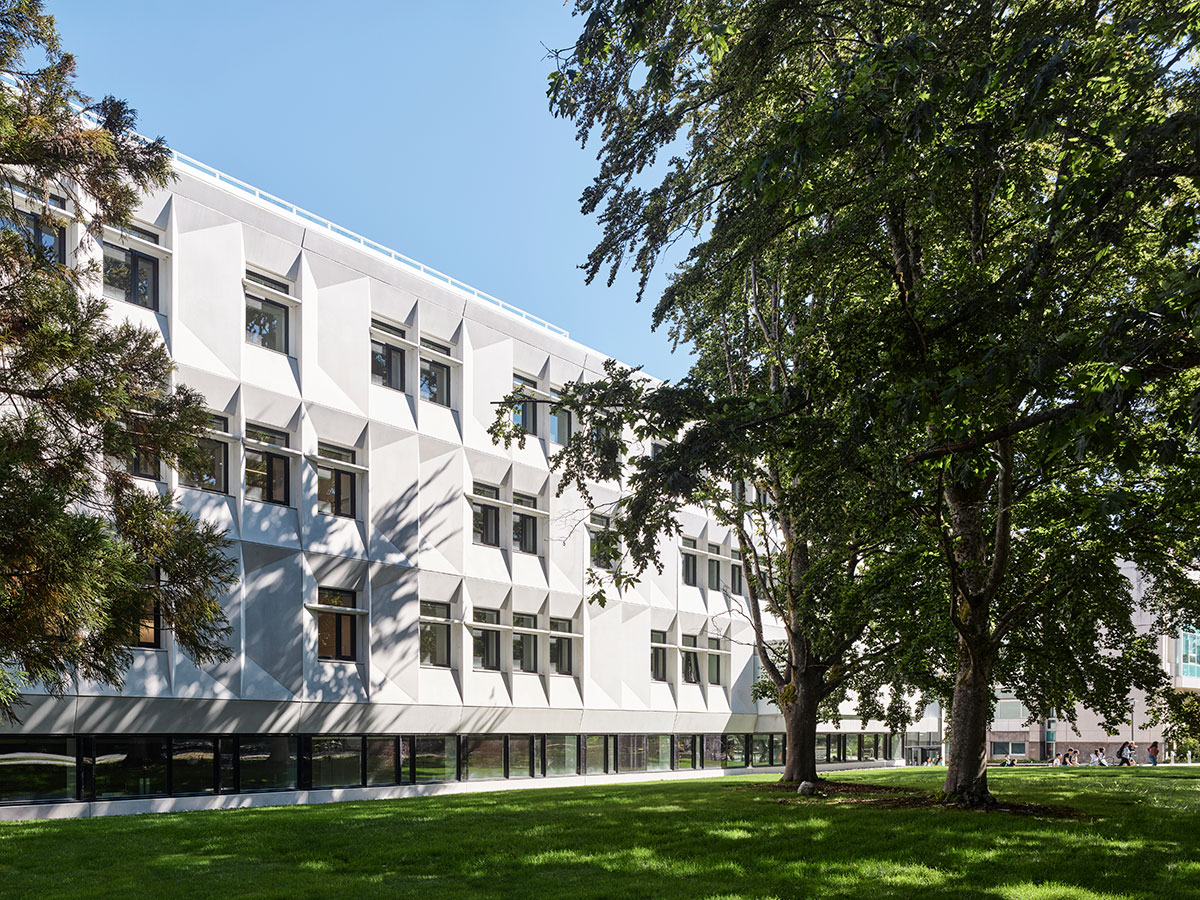
Driven by a pressing need to improve the seismic and climate resilience of the campus’ modernist architecture, the project transforms a 1963 building nearing the end of its service life into a future-focused, high-performance facility that actively supports and showcases 21st-century learning. Home to the Department of Electrical and Computer Engineering (ECE), MacLeod accommodates teaching, research, and administrative spaces as part of a growing Applied Science precinct.
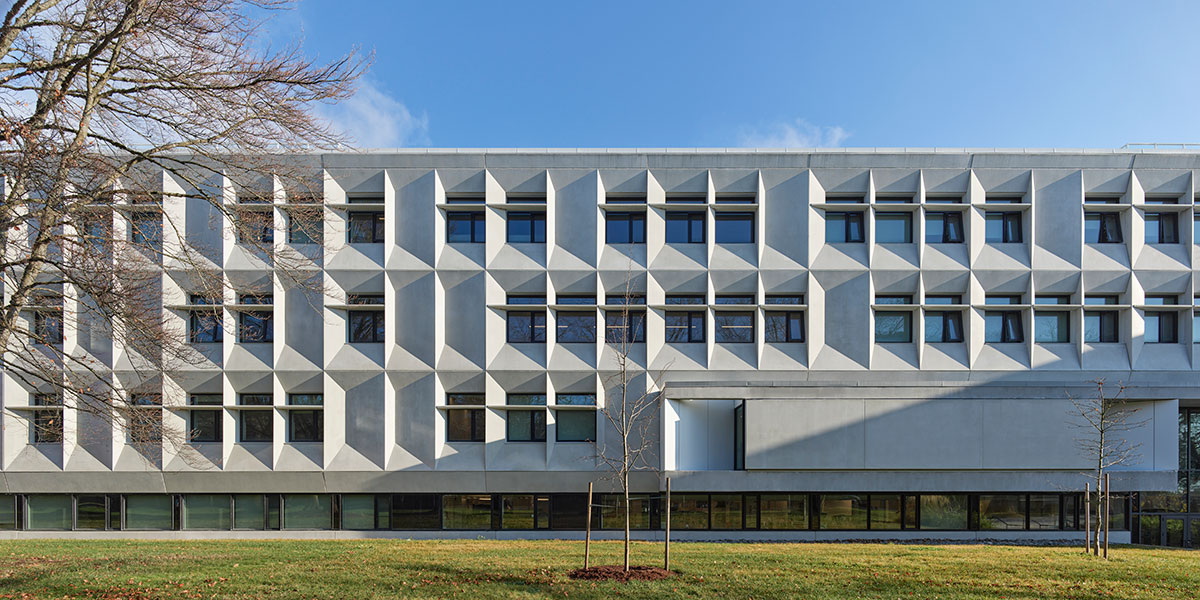
The previously dark and inward-facing building has been transformed through thoughtfully reconfigured interior and exterior glazing and key measures such as the creation of a welcoming, fully accessible main entry. Complete interior reconfiguration supports evolving pedagogy and research practice through the introduction of extensive visual and spatial interconnection, new active learning and research space, and strategically distributed Informal Learning Spaces.
Comprehensive renewal represents a holistic sustainability approach: achieving substantial carbon savings through the reuse of 73% of the building’s existing concrete structure; enhancing seismic, climate and operational resilience through upgrades; avoiding the ecological impact of a re-build or development on a new site; and replacing an inefficient envelope and building systems with high-performance design.
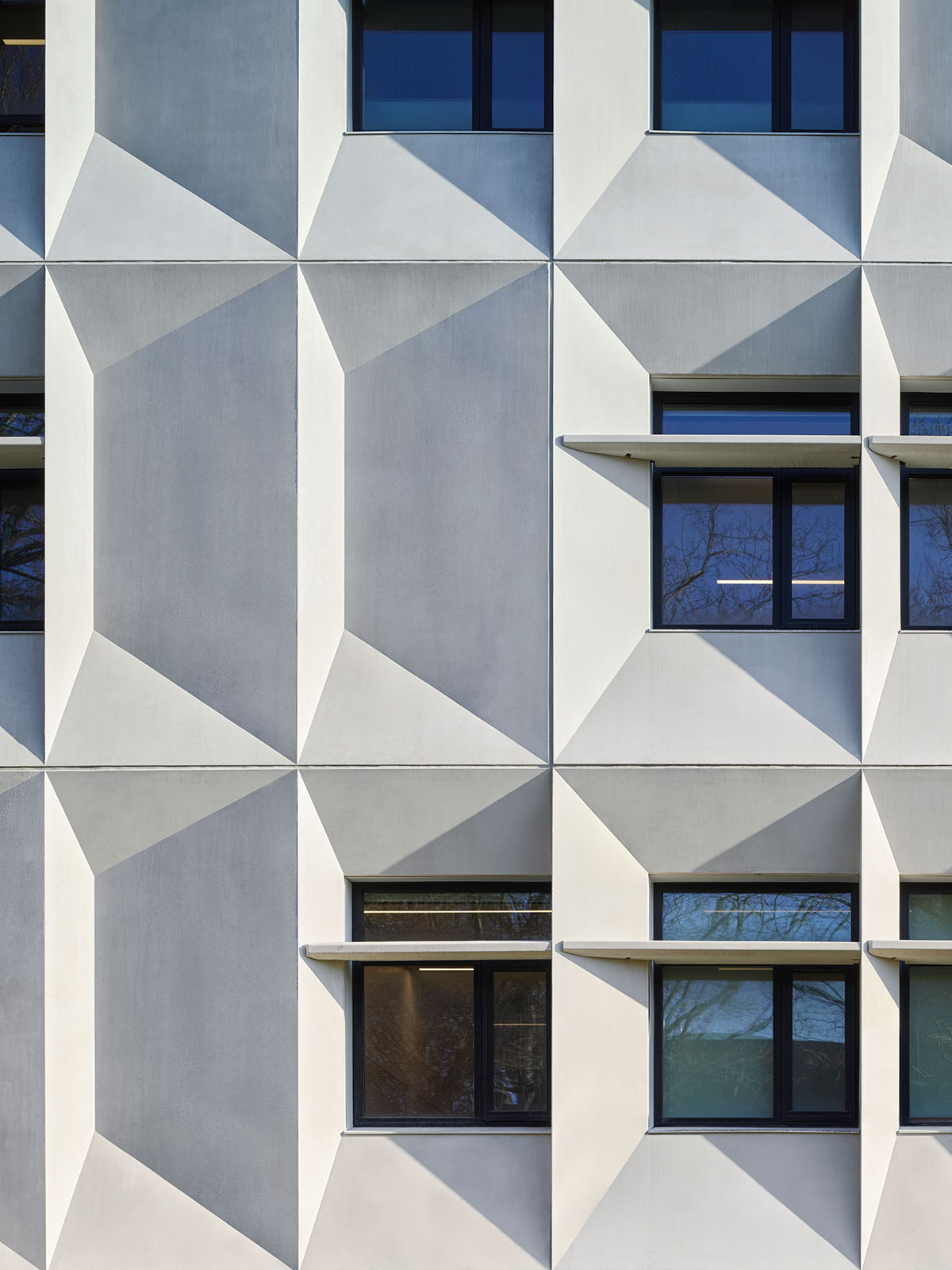
Working with existing orientation and massing, the project efficiently combines passive approaches with active systems, integrating solar shading, high Solar Heat Gain Coefficient (SHGC) glazing with operable windows, and a newly created light and air shaft that acts as the primary return air path for the entire building connected to rooftop heat recovery units.
The light and air shaft uses the stack effect to reduce fan energy loads, limiting the need for costly, space-consuming ductwork, while introducing visual interconnectivity between floors. Mechanical upgrades include the use of high-efficiency HRVs, demand control ventilation and air-source heat pumps with auxiliary from the District Energy System.
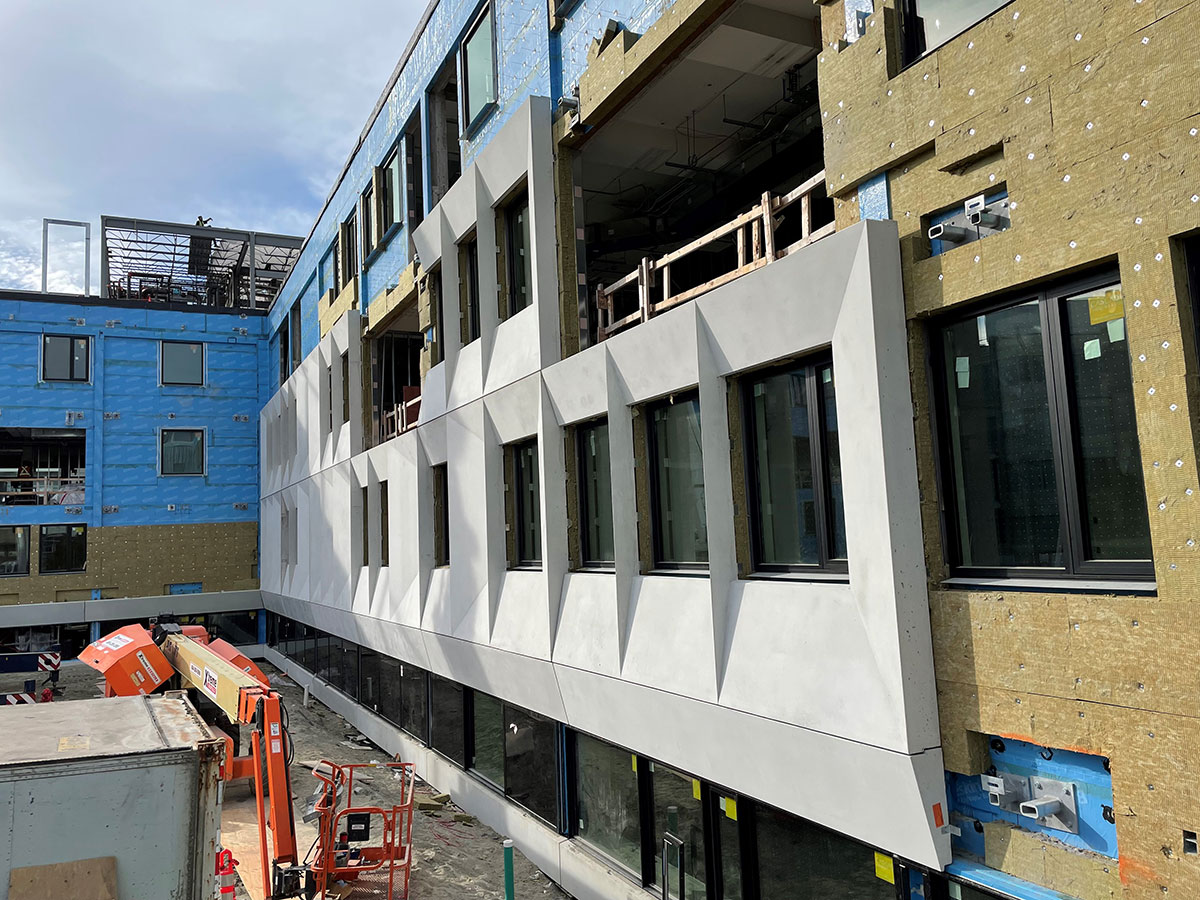
A new, sculptural precast concrete envelope features integral solar shading through panel facets and operable windows in all program spaces. On south and west exposures, a light shelf combined with high SHGC glazing mitigates glare and heat gain while bouncing light deep into the interior. Ample glazing installed inside the building allows natural light penetration into a previously dark, inward-facing interior. Floor-to-ceiling curtain wall glazing at strategic points maximizes transparency, highlights social spaces, and animates interior circulation.

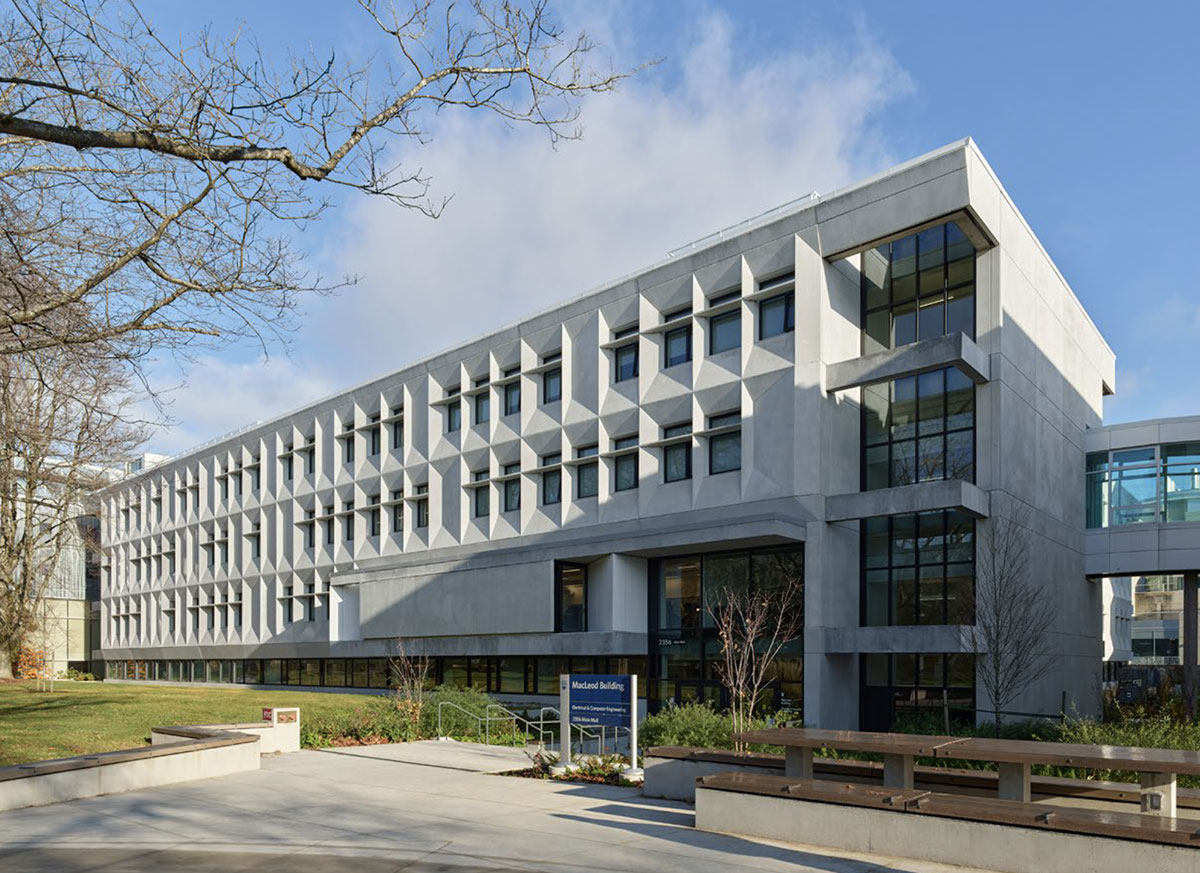
A core goal was to enhance a sense of community within ECE, encouraging intellectual exchange and occupant wellbeing. The existing building was designed for only one gender and did not reflect diversity in the engineering field; The renewal introduces universal washrooms on all levels, and bright, accessible entries and interior circulation. Reflecting the contemporary diversity of the student population, the MacLeod Building renewal also includes a multi-purpose prayer and meditation room.
Kori Chan and Stephen Teeple of Proscenium Architecture + Interiors Inc. and Teeple Architects, respectively
Seismic improvements
The original concrete structure was preserved but seismic performance was improved using 3.3-foot-deep concrete shear walls to resist in-plane lateral forces. New foundation work was accomplished with micropiles to reduce the building footprint.
Photos: Andrew Latreille Architectural Photography
- OwnerUniversity of British Columbia
- ArchitectProscenium Architecture + Interiors Inc. and Teeple Architects
- ArchitectInteriors Inc.
- ArchitectTeeple Architects
- Precast SupplierCon-Force Structures Ltd
- EngineerCore Group
- EngineerWSB Consulting Engineers

Imagineering Magazine
View our latest issue of the popular Imagineering Magazine.
