Collaboration with set designers creates dystopian world
By Alicia Demchuk
2024 Award Winner, Civil Category, American Concrete Institute, Alberta Chapter
The Quarantine Zone Wall with the word ‘WELCOME’ displayed across it was an arresting image that conveyed the sense of dread in the dystopian world of HBO’s 2023 hit series, The Last of Us, filmed in Alberta. The wall is in fact precast concrete made in April 2021 at the request of the series Art Director who approached Proform Construction Products at their Calgary Plant. The Art Director wanted to replicate the concrete Quarantine Zone Wall featured in the video game on which the series is based and provided concept drawings which Proform converted into a 3D-image. The image was an excellent resource, not only for Proform but for the Art Director and production team, to incorporate into the modelling system for the set as a whole.
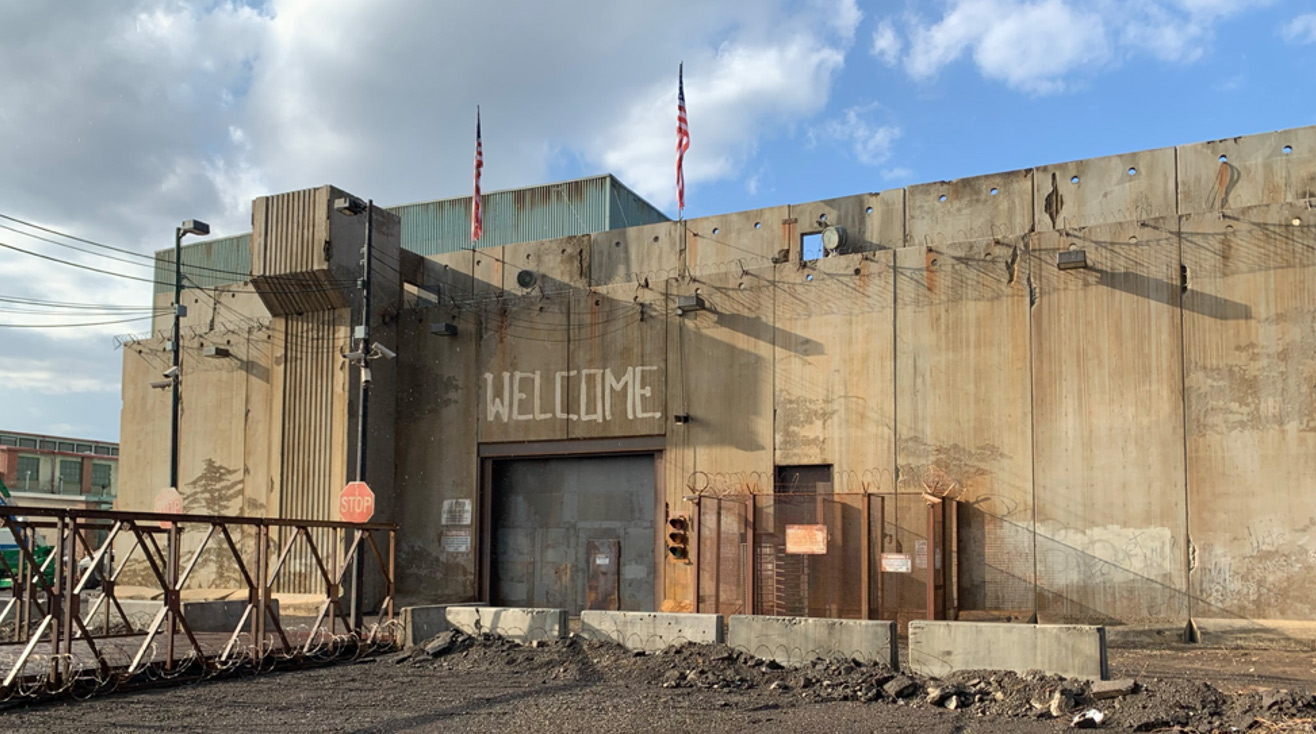
The 3D-image became the guide to creating the overall layout, the drawings for each precast concrete component, and all the additional pieces needed to connect the precast components and put it all together.
GETTING THE LOOK RIGHT
Proform worked with the set designers during the fabrication stage to create the desired distressed look of the precast concrete components while maintaining the structural integrity. “We had to make the panels look beat up and old, which is a first for us.” said Randy Giberson, Manager of Engineering and Operations at Proform. “It was fun working with the Art Director to come up with ways to make the precast concrete panels look worn.”
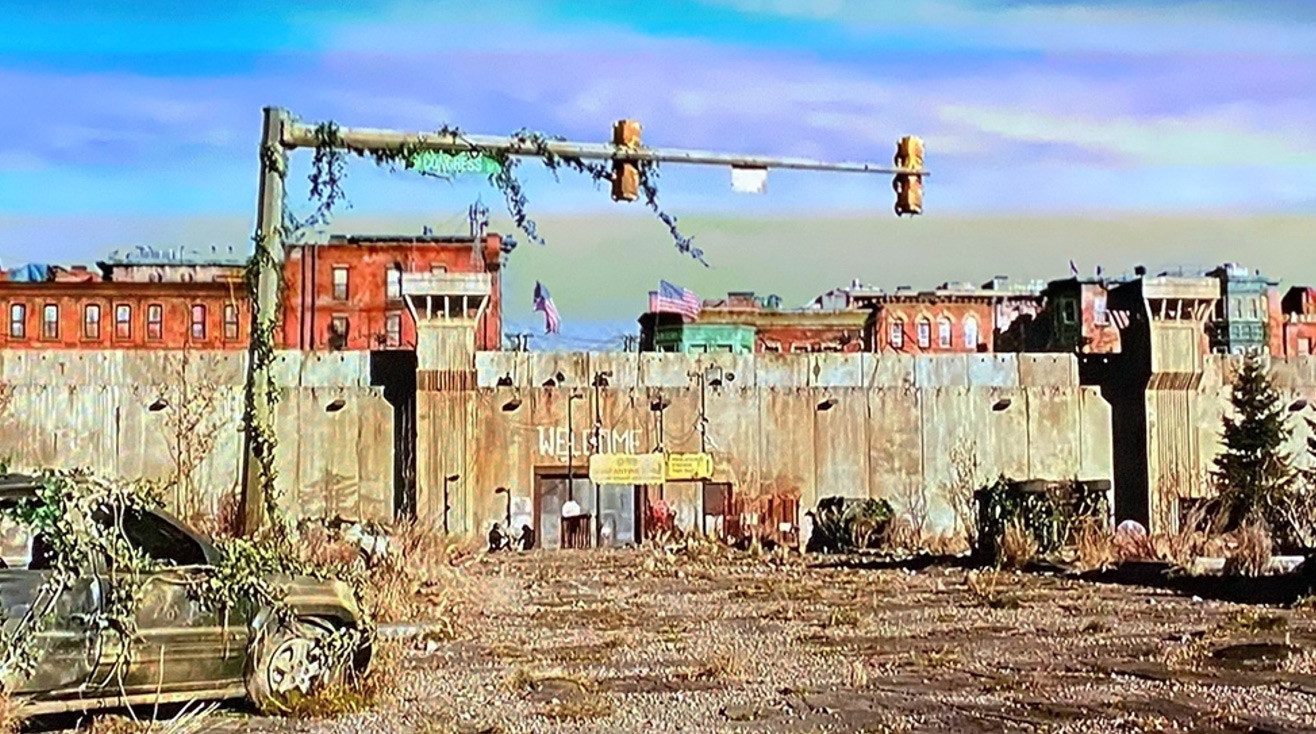
Proform created a custom mix design to accommodate the distressed features. They incorporated different textures such as adding aggregate, embedding and exposing rebar, and creating rough voids. “The worse it looked the better they liked it!” said Wes Woods, Plant Manager. The use of concrete retardant to slow the curing of the surface and the application of various chemicals created a weathered, distressed effect to meet the expectations of the creative team. A high flow, high slump mix was used to improve the workability around distressed features embedded in the wall panels.
INSTALLATION AND DISASSEMBLY
Not only was the look of the wall important but so were the logistics for the installation and its structural integrity during filming. Since it was not intended as a permanent structure, Proform designed the supporting structure and many of the connections for ease of assembly and disassembly.
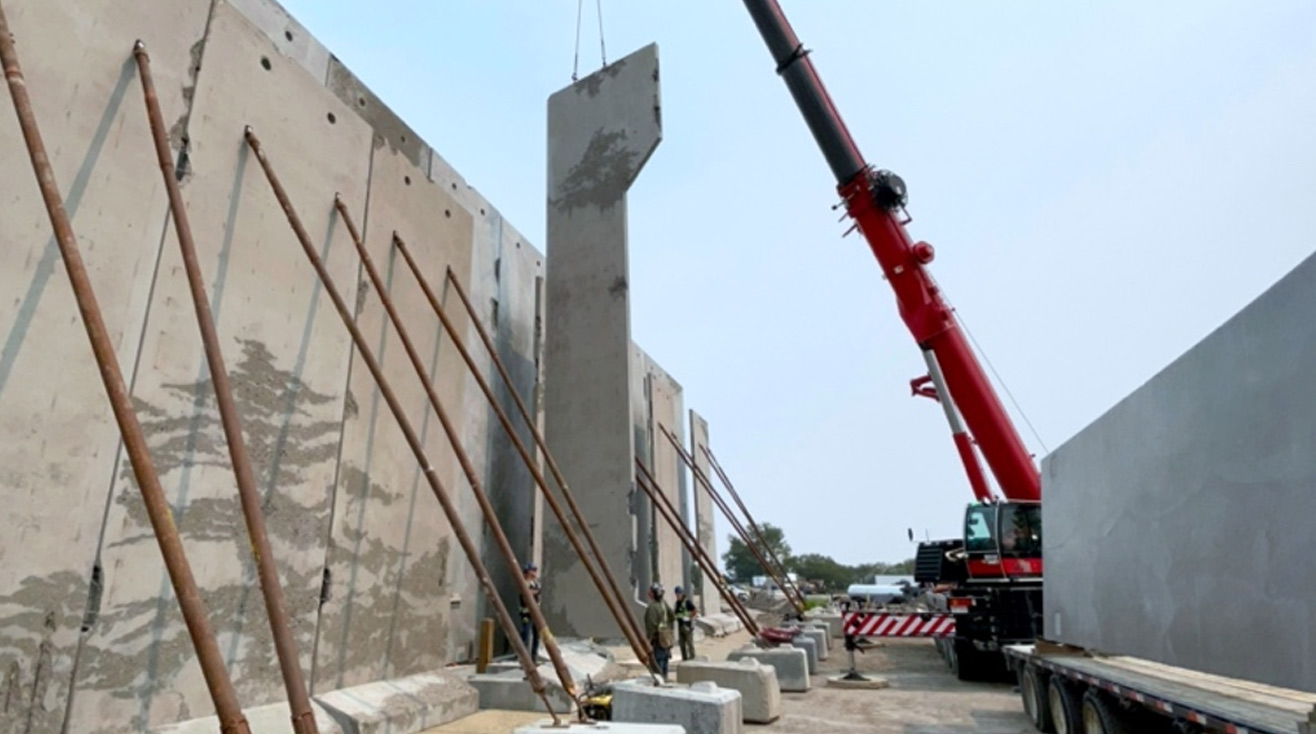
The structure consisted of a precast concrete double wall system, with a 9m (30 ft) and 11m (37 ft) wall, a 12m (40 ft) foot tower, and a single self-standing 6m (20 ft) wall. The panels for the double wall system and tower were 150mm (6 in.) thick with two layers of 9.5mm (3/8-in.) diameter prestressing strands for a total of 12 strands for each 3m (10 ft) wide panel. After production of the precast components were complete, the 3D-image was used again to help meet the needs of the installers and the studio during the erection process. Proform provided continuous engineering services to the installers which allowed for decisions to be made quickly on the fly to accommodate field conditions and virtually eliminate delays.
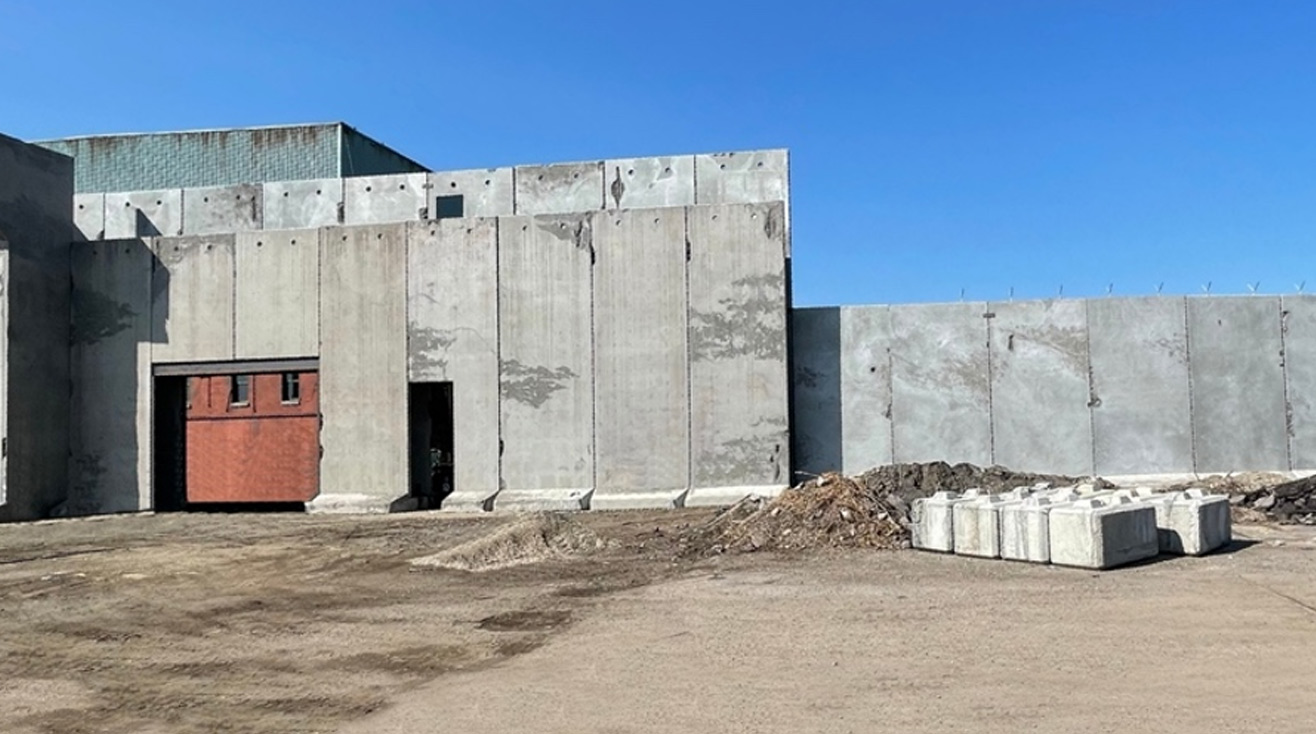
There was lengthy consideration as to how the wall would be supported on the ground. Because of the production timing and the wall being a temporary structure, the footings could not be placed in the ground. Proform consulted a Geo-Technical engineer on ways to create a structurally sound sub-base.
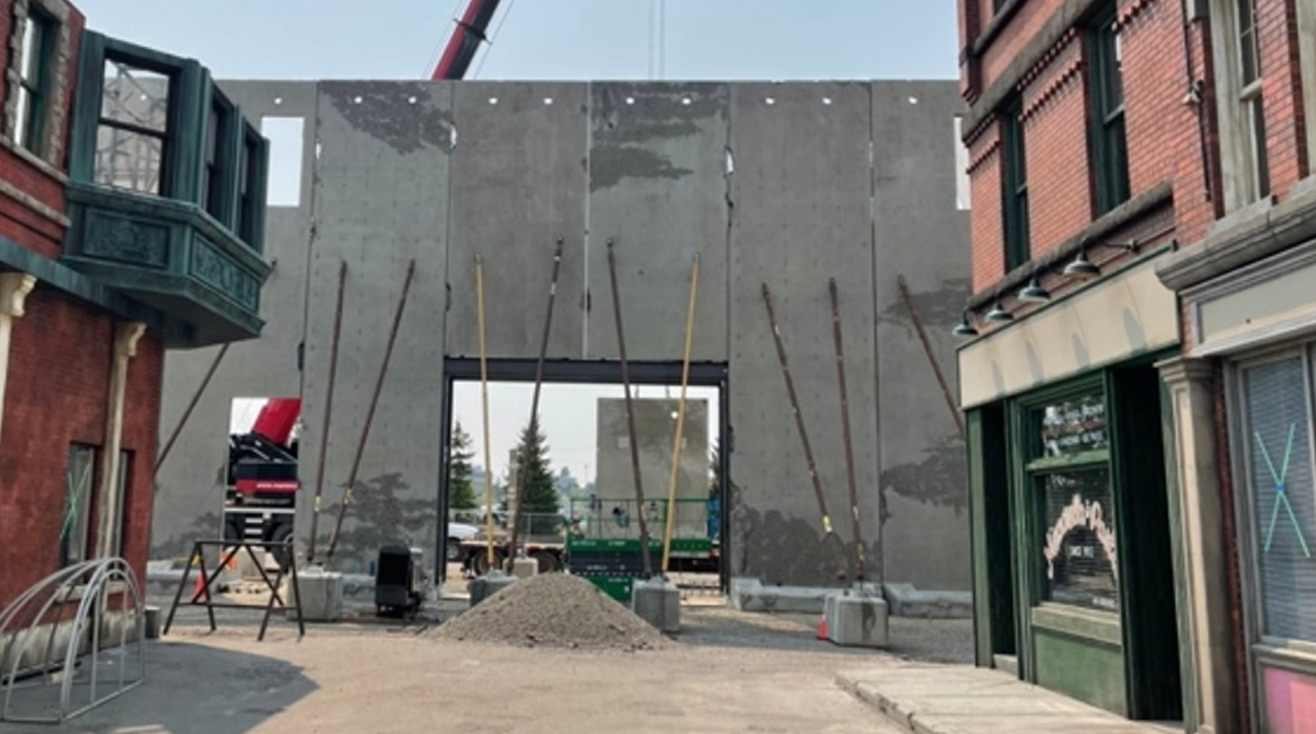
The freestanding 12m (40 ft) tower rests on a precast concrete base designed to act as a counterweight. The base of the double-wall system was widened to create a large footprint to resist overturning forces. Connection from the wall to the base was designed to be welded in place during installation, and a quick release bolt system allows the walls to be separated from the base during disassembly. For the connections between wall sections, steel plates were cast into the precast panels and brackets welded to them to permit quick assembly and disassembly using bolts. Bracing was designed to allow for a platform on the top the wall for actors to perform from.
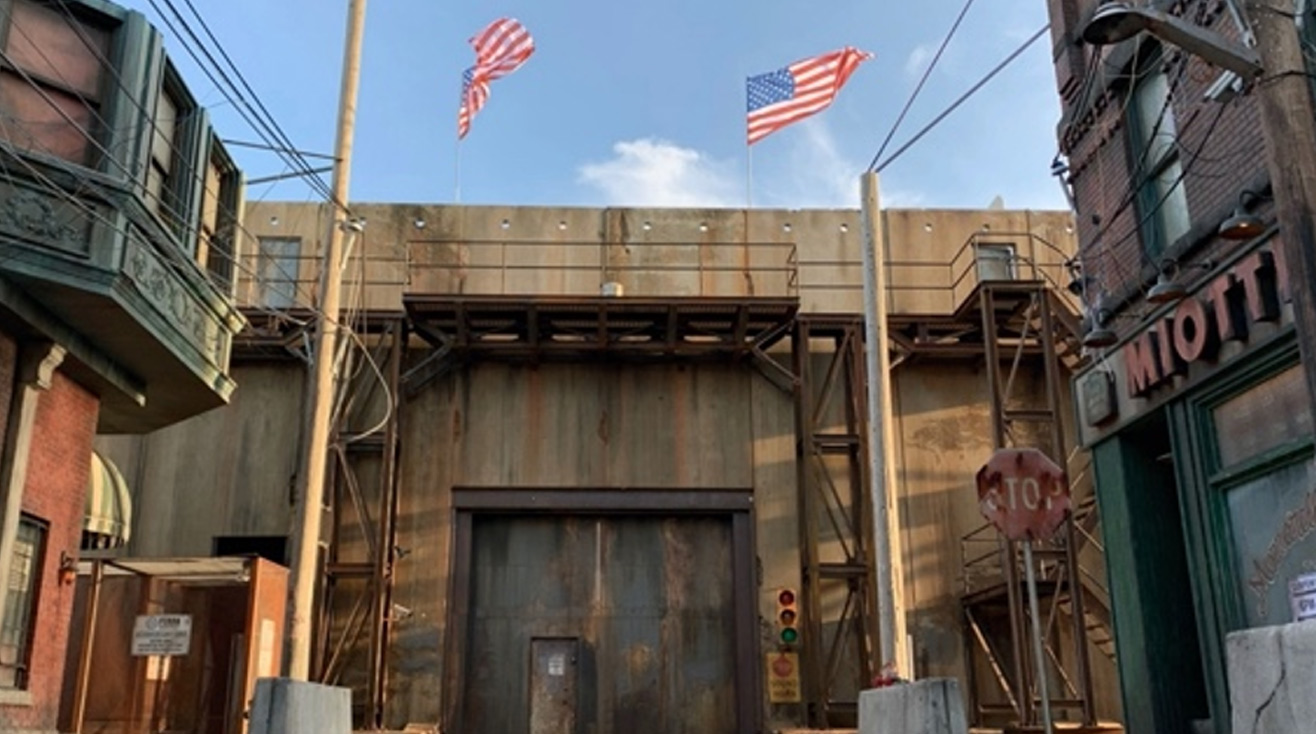
To support the panels directly above the doors and maintain the visual effect desired by the Director, a steel frame was designed and connected using bolts to both the adjacent panels and the base. Choosing precast concrete allowed for the wall to go up in record time so the set artists could incorporate the final touches for the wall. The design for quick disassembly and storage for later use was a prescient move now that HBO has announced the release of Season 2 in 2025.
ALICIA DEMCHUK IS WITH PROFORM CONSTRUCTION PRODUCTS

Imagineering Magazine
View our latest issue of the popular Imagineering Magazine.
