Modernist addition engages the community
By Shirley Blumberg
Since its founding in 1959, the Beaverbrook Art Gallery in Fredericton has been home to an impressive and varied art collection, including works by members of the Group of Seven (artists), Lucian Freud and Salvador Dalí. Over the years, its collection has grown to accommodate nearly 7,000 global, multidisciplinary works of art.
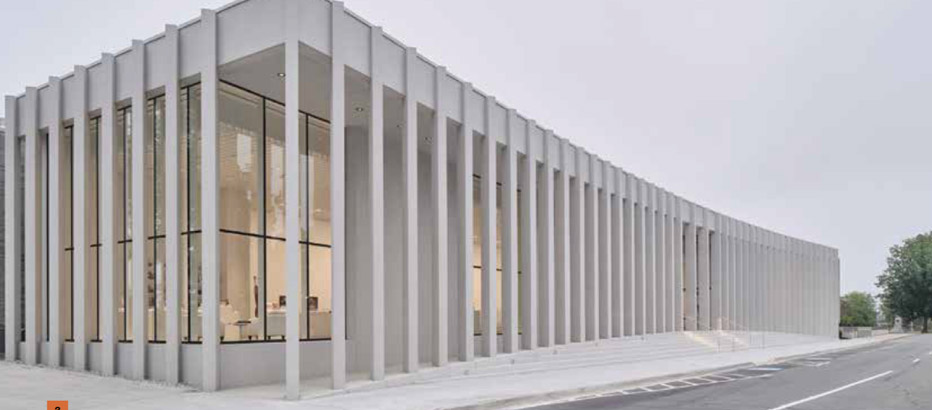
Since 1983, the New Brunswick gallery has undergone several expansions: new levels to house public amenities, a wing dedicated to displaying work by international artists, and an outdoor sculpture garden. The recently completed Harrison McCain Pavilion, an elegant 836 square metre (9,000 square-foot) pavilion, is the final and most public phase in the gallery’s three-phase expansion. For the architects, KPMB, the new pavilion presented an opportunity to provide a greater sense of inclusivity and accessibility into a Fredericton landmark, and a catalyst for even more meaningful engagement with the community.
Located directly across from the Legislative Assembly of New Brunswick, the building takes its cues from the curve in Fredericton’s Queen Street on which the Pavilion fronts. The precast concrete and glass façade features an understated and gentle curve, and a classical colonnade recalls the area’s heritage porticos and porches. It is a welcoming and inviting gesture to visitors and locals alike.
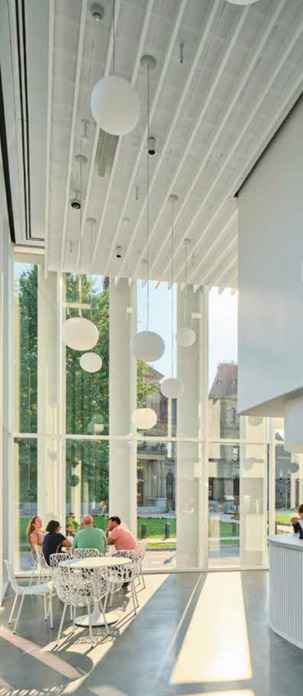
The simple modernist precast concrete columns, set at slightly different angles and pointing towards the front door, seem to open and close as you approach the building, creating a “kinetic” façade. The façade of columns, behind which runs an accessibility ramp to the entrance, reduces heat gain by acting as a brise-soleil to deflect sunlight. The design also accommodates the water level of the Saint John River, which rises dramatically every spring surrounding the gallery. Taking this seasonal flooding into consideration, the Pavilion elevates the ground floor well above the floodplain to help protect the space in case of a flood.
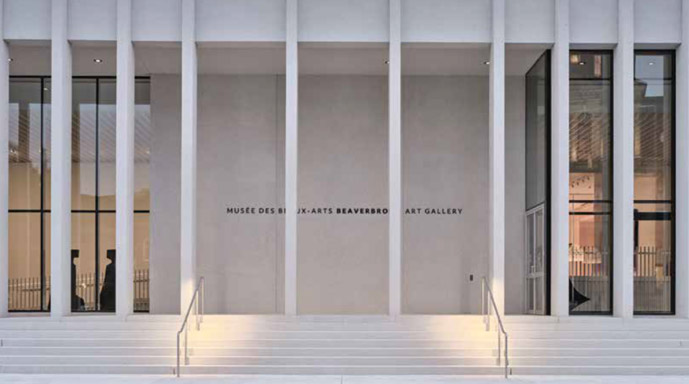
A sweeping staircase along the building’s exterior acts as the gallery’s front porch — a space where visitors can gather. Floor-to-ceiling glass windows invite passersby into the Pavilion which serves as both an entry to the main gallery and a multi-function lobby, manifesting the gallery’s mission to bring art and community together. Various artwork is featured in the Pavilion on a rotating basis as visitors enter for admission tickets or to experience the cafe and gift shop. The fireplace at the east end of the Pavilion infuses the space with warmth.
SHIRLEY BLUMBERG IS A FOUNDING PARTNER OF KPMB ARCHITECTS.
IN-PLANT MOCK UPS MEET ARCHITECTURAL EXPECTATIONS
By: Brendan Clancy P.Eng. and Stewart Totten
Opened on September 9, 2022, the new Harrison McCain Pavilion serves as the fully accessible entry space of the Beaverbrook Art Gallery, housing a cafe, fireplace, and lobby. Strescon Limited was engaged in the pre-construction phase to aid the design team, led by KPMB Architects, in achieving their vision for the expansion. Some of the precast concrete columns along the Pavilion façade are loadbearing members supporting the upper fascia panels. We created dozens of column samples to arrive at the desired look and bearing capacity, prior to producing two full-scale mock ups. The main finish on the precast concrete is a light/medium blast, which is replicated on four visible sides of some pieces. Multiple concrete mixes and finishing techniques were required to achieve consistency that met the expectations of the customer.
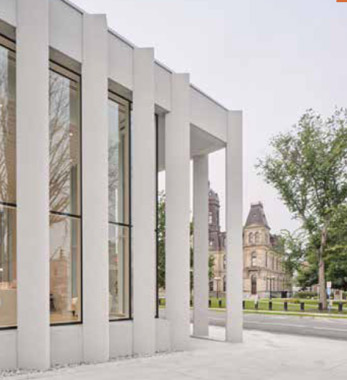
In total, Strescon was subcontracted to design, supply and install 234 architectural precast concrete elements, including exterior columns, column bases, steps, wall panels, upper/lower fascia panels, interior portal panels, and benches. Strescon fabricated the pieces over a three-month period. Installation occurred in four stages: the first two stages for the installation of interior wall panels and lower fascia panels, the third stage to install the precast concrete elements, and the fourth stage for the installation of the finishing elements such as the two bench pieces around the interior fire feature, and the 51 architectural steps to complete the entrance.
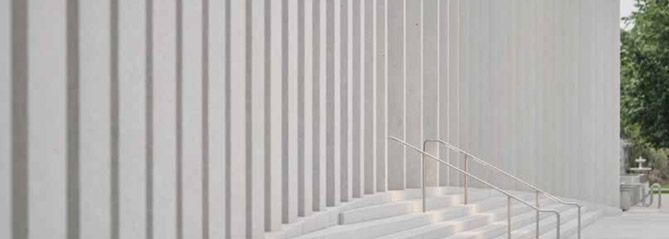
BRENDAN CLANCY P.ENG. AND STEWART TOTTEN ARE WITH STRESCON LIMITED IN DARTMOUTH.
Photos by Doublespace Photography
- OwnerBeaverbrook Art Gallery
- ArchitectKPMB
- Precast SupplierStrescon Limited
- Structural EngineerEastern Designers and Company Ltd

Imagineering Magazine
View our latest issue of the popular Imagineering Magazine.
