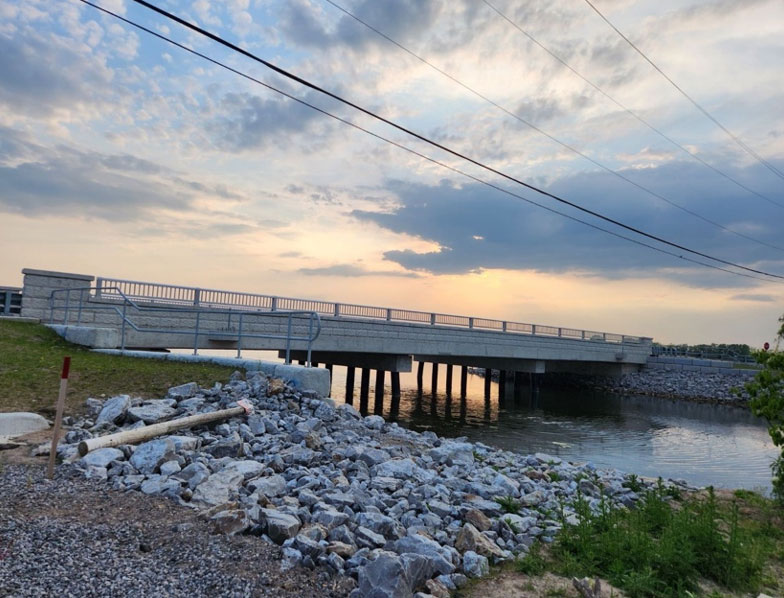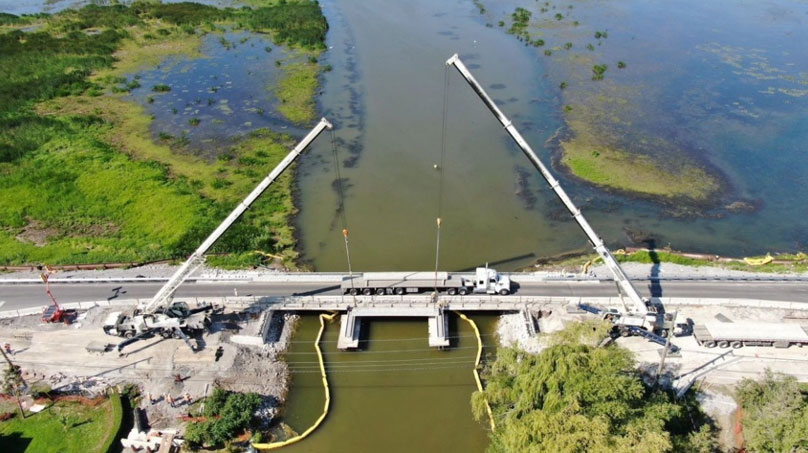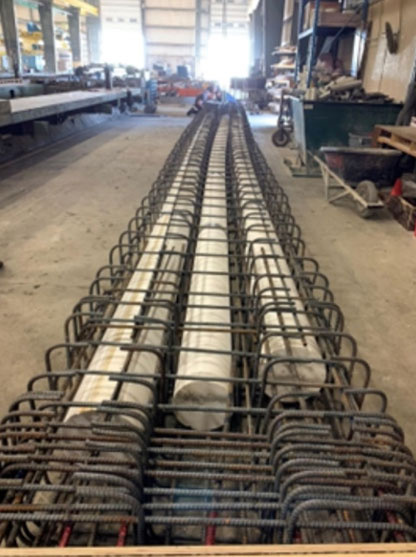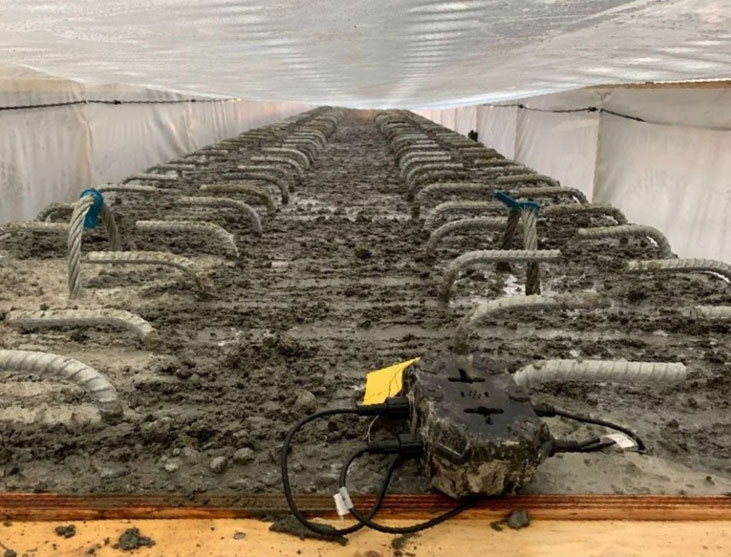Careful Construction Respects Sensitive Habitat
By Kelsey Van Ymeren
Replacement of the existing aging timber bridge, and the only access into Long Point, with a new three-span 35-metre (115 ft) precast concrete bridge and causeway into the Long Point Inner Bay of Lake Erie required precedent-setting environmental controls.

The original bridge had been built in the late 1920s as a single lane timber bridge to connect the mainland and Long Point Provincial Park. Later in 1957 it was replaced as a two-lane version.
The Long Point Causeway Bridge is located in the Long Point World Biosphere Reserve which contains sensitive animal habitats. The project received the first approval of its kind from the Department of Fisheries and Oceans to work within critical fish habitat.
The landmark bridge replacement and causeway re- construction also required approvals and coordination between the Canadian Wildlife Service, the Long Point Region Conservation Authority, the Ontario Ministry of the Environment, Conservation and Parks, the Minis- try of Natural Resources and Forestry and Transport Canada.

Stubbe’s was recently certified for the B3 Product Group by the Canadian Precast Concrete Quality Assurance (CPCQA) Certification Program to produce prestressed straight strand bridge members including all precast concrete elements.
Stubbe’s provided 24 precast concrete girders of 1200 mm wide (4 ft) by 400 mm high (1.3 ft) and weighing 11,340 kg (25,000 lbs.). Styrofoam sonotubes were used to create a void in the girders for weight reduction.

The installation of the bridge girders was split into two phases as this is the only road into Long Point. With the requirement to always have one lane open, the north phase was completed first. When removing the old structure in each respective phase underwater divers assisted in removing the bridge, working two metres under water in Lake Erie.

The custom precast girders were required to be temperature monitored while curing, as well as wet cured. Wet curing is done to meet the ministry's specifications, which for this project, required a 4-day wet cure. Stubbe’s built a greenhouse-like structure with misting sprinklers at the back of the manufacturing plant to keep the girders wet during curing. A monitoring system supplied by Exact Technology was used to measure the strength of the concrete and to collect the temperature, maturity, humidity, and pressure data.
KELSEY VAN YMEREN, STUBBE’S PRECAST
PHOTOS Sierra Bridge and Stubbe’s Precast.
- ArchitectParsons Corporation
- Precast SupplierStubbe's Precast
- EngineerEllis Engineering Inc
- ContractorSierra Bridge

Imagineering Magazine
View our latest issue of the popular Imagineering Magazine.
