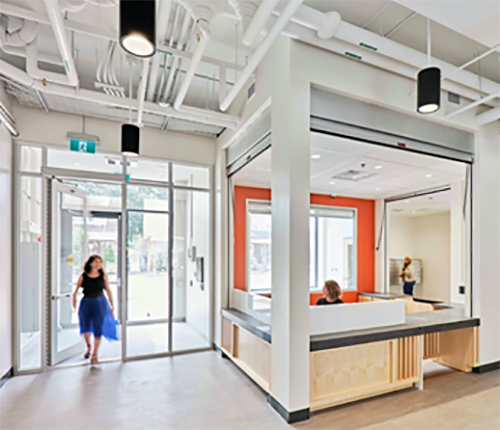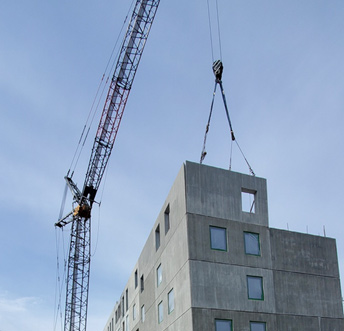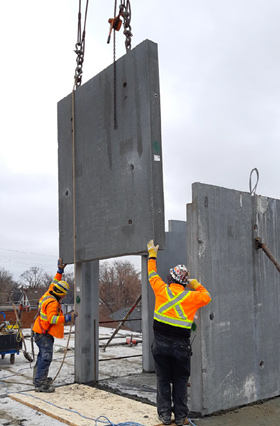New community neighbour combines energy efficiency and affordable housing
By Deborah Byrne
The Putman Family YWCA Passive House is a 50-unit multi-family social housing residence which provides transformative services in many areas, including housing options for women-led families providing one to three-bedroom rental apartments.

Photo: courtesy of Kearns Mancini Architects Inc., taken by Tom Ridout, Industryous Photography
The building consists of a one-storey plus basement community programming podium, and a five-storey residential component. The design also includes multiple outdoor amenity spaces that vary in privacy and program.
The elegant design re-introduces the YWCA to the artistic Crown Point neighbourhood, replacing a previous YWCA Hamilton Swimming Pool. The architectural intent of the project was to fit with the surrounding neighbourhood context, be reflective of Hamilton as a Steel Town, use local manufacturers where possible, and incorporate heritage pieces from the original building.
As a non-combustible building, the project needed to be concrete – wood was not an option due to costs and scheduling. We presented the Passive House (PH) concept to the YWCA early in the design process as a means to future proof its investment, and to provide the best possible interior living conditions for the tenants. Massively insulated and highly airtight for very high energy efficiency, Passive House also offers health and comfort, and climate and pandemic resiliency.

Photo: Simon Tingle, Craft Architecture Photography
We had previously developed a concept design of a precast concrete Passive House wall system. Coreslab Structures, a local precast concrete supplier, developed the concept further to satisfy the Passive House methodology such that the project became a Total Precast concrete building.
As the science-based Passive House Standard works on an envelope-first principal, the fact that we could deal with most of the Passive House requirements through a single, factory-made wall panel was comforting to the client and also to builders who may be unfamiliar with Passive House.
As designers who are conscious of embodied carbon, the precast concrete solution using factory-made components also offered a reduction in embodied carbon in comparison to cast- in-place concrete because of the reduced time, logistics, and trades that would ordinarily be needed for a concrete building built entirely on site.
Principles of Passive House
- Stale air exhaust on top level
- Energy recovery ventilator (ERV) with heat exchanger
- High performance window
- Solar heat gains through glazing
- Vertical supply and return air circulation
- Fresh air intake on top level
- Supply and extract air in each suite
- Thermal bridge free junction
- Continuous air tight layer and thermal insulation building envelope
Finding A Solution
We found that the precast concrete system was not always as flexible as a cast-in-place building and made coordinating mechanical services a little more complex. However, including Coreslab as part of the design team early on helped in finding solutions, such as eliminating the need for an expensive tower crane during construction.

Photo: Simon Tingle, Craft Architecture Photography
The need to air seal panel-to-panel and floor-to-floor joints, and the taping of anchors, slowed down the erection process, and prevented the client’s wish for an industrial interior aesthetic of exposed concrete.
In future projects it would be beneficial to consider some factory-installed tapes/overlaps to help speed up the erection/taping process needed for the PH envelope. This practice may be only partially successful given that the integrity of the taping could be compromised during shipping and craning on site.
Some of the largest precast concrete beams would only permit a minimum amount of insulation wrap around. The Passive House requires a complete insulation layer to prevent interior surface temperatures from being lower than 17 degrees C which can lead to discomfort, condensation or mould. Again, by working with Coreslab Structures we were able to get the minimum required insulation to maintain surface temperatures at the desired level.
The project redefines the way people think of energy efficient design within the context of providing affordable housing. By adhering to the International Passive House Standard, the building appeals to the YWCA’s core values of providing comfortable, healthy, resilient and safe housing for women.
Deborah Byrne COO is Director of Passive House Design at Kearns Mancini Architects Inc.
Total Precast Concrete construction achieves Passive House performance
By Joshua A. Fede
Coreslab Structures provided a Total Precast Concrete solution for the YWCA project incorporating the insulation, moisture and air barrier, and structure into a single wall system (excluding windows and doors). This advantage removed most of the risk of achieving a superior thermal and airtight envelope which is a necessary requirement of Passive House.
Total Precast Concrete construction provides fast onsite installation, plant- controlled conditions for optimal execution, a reduction in the number of trades needed on site, and a faster construction schedule which provides cost savings to the owner. The building uses over 330 precast concrete components, including wall panels, beams, columns, and over 4,032 square metres (43,400 square feet) of precast hollowcore slabs.

Photo: Coreslab Structures
Every aspect of the building design considered Passive House requirements including the materials used, orientation of the building and spaces, minimizing thermal bridging, and optimizing the mechanical systems. Further, aspects such as maximizing the south-facing windows to increase passive heating, reducing north-facing windows to decrease heat loss, optimizing the surface area to volume ratio, using high-performance triple-glazed windows, and the continuous insulation of the Total Precast Concrete structure ensured that the building would perform as intended.
Throughout the design and construction process, the energy performance of the building was assessed with the Passive House BIM and PHPP by Kearns Mancini Architects, and verified for certification by Peel Passive House Consulting to ensure that the building would achieve Passive House certification, which provides 90% thermal energy savings and reduced greenhouse gas emissions of nearly 40%.
Exterior finishes achieved in precast concrete consist of brick finish on the main level to mirror the neighbouring buildings; a smooth finish, with some textured elements, in off white dominating the east and south elevations; and a “corduroy” dark slate textured finish on the north and west elevations providing bold contrast. Some small pieces from the original structure, such as the original YWCA sign, dating back to 1924 were also incorporated on the main level.

Photo: Coreslab Structures
PRECAST CONCRETE PRODUCTS
- 3,457 square metres (37,216 square feet) of precast panels (243 pieces)
- 18 precast beams
- 16 precast columns
- 400 square metres (4,310 square feet) of solid precast slabs (59 pieces)
- 4,037 square metres (43,457 square feet) of 200, 250 and 300 millimetre thick (8 inch, 10 inch and 12 inch) precast hollowcore slabs
- 26 precast stair units
Joshua A. Fede, MBA, LEED AP BD+C is Business Development Manager at Coreslab Structures.
- OwnerYWCA Hamilton
- ArchitectKearns Mancini Architects Inc.
- Precast SupplierCoreslab Structures (ONT) Inc.
- ContractorSchilthuis Construction Inc.
- Structural EngineerRJC Engineers

Imagineering Magazine
View our latest issue of the popular Imagineering Magazine.
