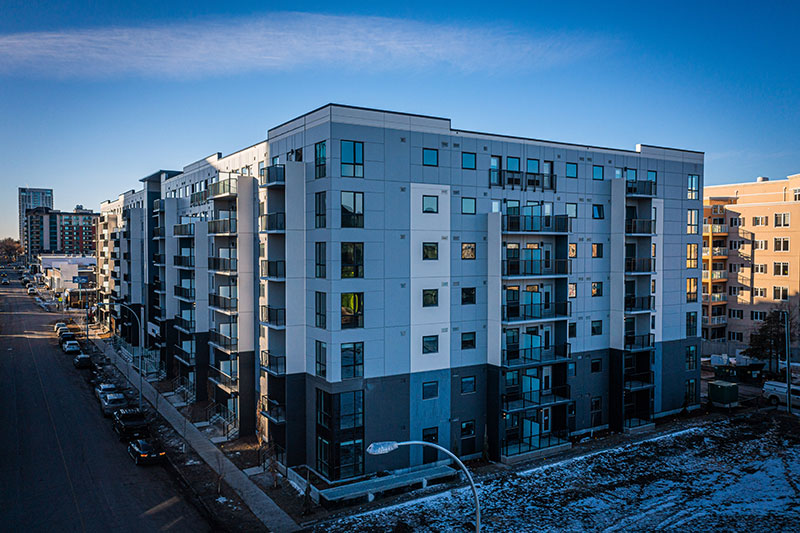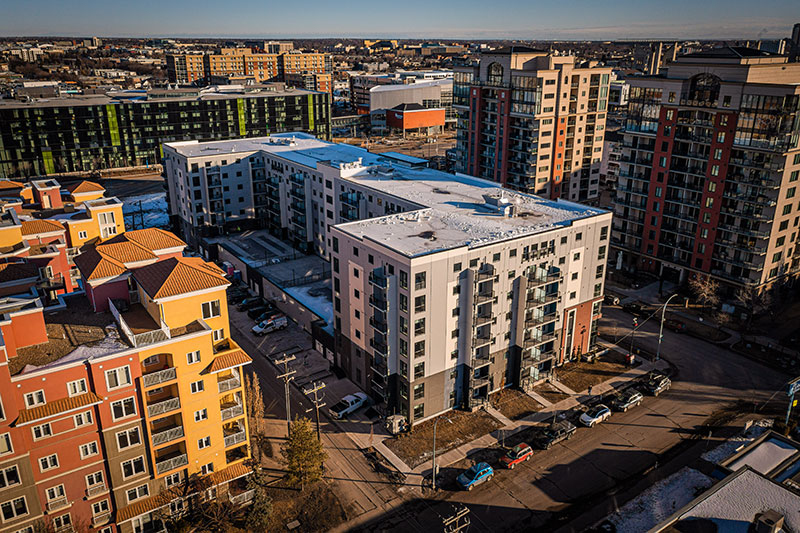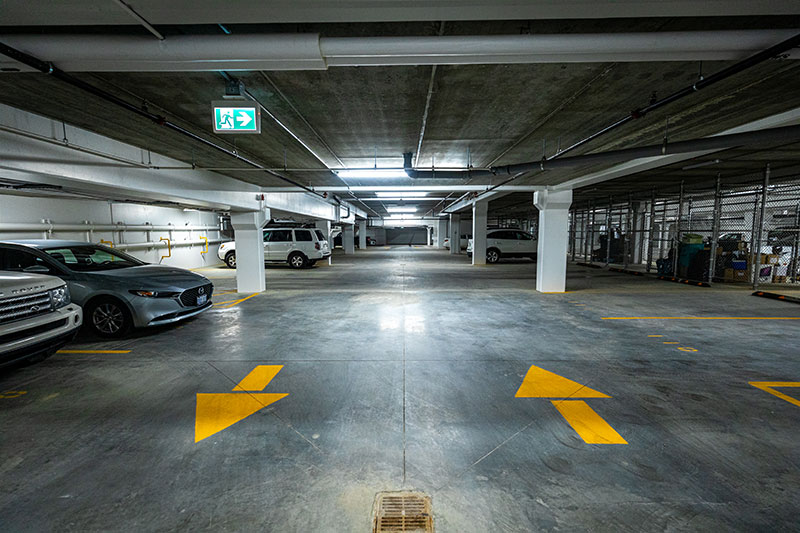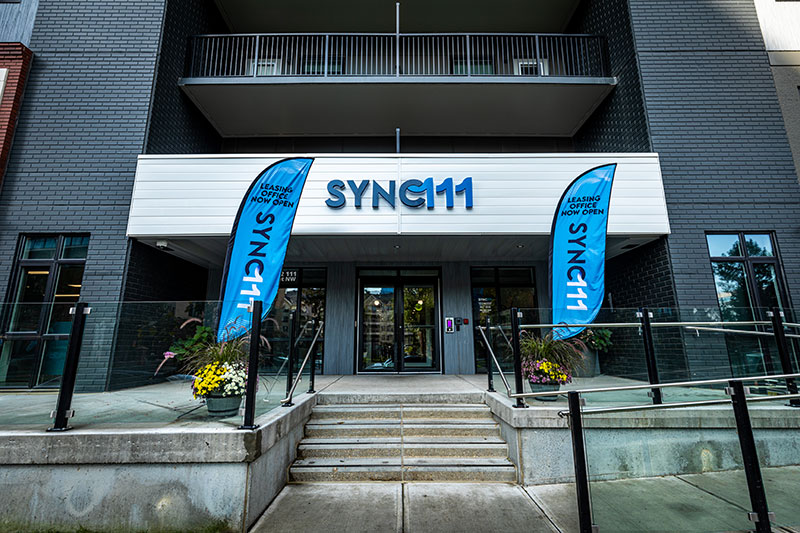Durability and amenities define much needed housing
By: Ben Gardner
Sync 111 is a seven-storey apartment building in the heart of Edmonton. Just minutes from
the ICE district, Grant McEwan University, The Brewery District and the LRT, it offers a downtown community lifestyle and numerous amenities including social spaces, a games room, a gym, and more.
The building is a precast concrete construction, with some loadbearing elements in steel, which allowed us to maximize site density by building to seven storeys yet keeping the height within 18 metres of grade so as not to be deemed a high-rise structure, saving significant sums on life safety. The building has a U-shape plan and fronts on the main avenue and the multi-use path in nearby Railtown Park. The main floor suites along the front facade are elevated above grade as much as possible to provide privacy from the street, and each suite has a private entry to the sidewalk.

Parking is integrated within the structure of the building in the hollow part of the ‘U’ behind the main façade at grade level and topped with a roof deck which provides an outdoor amenity much valued by the tenants. The building is symmetrical north to south, which economized on construction costs. The entire weight of the building is supported on screw piles, with precast concrete panels in the basement acting as grade beams. Most of the ceilings inside are unfinished and the underside of the hollowcore floor slabs exposed for an industrial loft look.

The exterior precast concrete walls are insulated double wythe with the windows installed in the wall panels in the precast concrete plant. The outside faces of exterior walls were also painted in the plant with the final coat applied to the finished building. The inside faces of exterior walls are concrete with a painted gypsum skim coat offering a smooth yet durable finish.

Window and door openings were sized to allow the exterior load-bearing walls to accommodate the vertical loads. We exaggerated the balcony supports to help animate the building and provide privacy to tenants. Animation was further encouraged with a variety of formliners. Brick formliner used on balcony supports, and brick veneer, including bricks from the original buildings that occupied the site, was used at the prominent south-east corner of the building, within the lobby, and adjacent to the main entry – all to recall the heritage of the area. Formliners also imparted the architectural effect of reveals to the upper floors.

The use of Eagle Builders precast concrete’s system allowed for a durable and appealing structure to be erected at a fast pace, providing much needed housing in Edmonton’s core while filling in a previously underused site.
Ben Gardner is principal of Gardner Architecture Incorporated.
Engineering cuts construction time, expands interiors
By Kelly Grubb
From a structural perspective some of the more relevant points include:
- The use of steel screw piles for the foundation facilitated accelerated construction and minimized disruption at the site and surrounding area. No spoil removal was needed as compared to cast-in-place (CIP) piles, and no vibration/ noise issues as compared to driven steel alternatives.
- Precast concrete foundation elements directly supported by the steel piles eliminated the need for CIP foundations and the associated heating-hoarding required during the winter construction months which greatly accelerated construction.
- Main level hybrid transfer slabs, beams, and columns used heavy precast concrete slab elements with composite topping to transfer heavy loads from the upper structure to the main level and parking level. This allowed a lot of flexibility for suite layout and will facilitate interior renovations that may be desired in future.
- The precast concrete slabs also eliminated the need for site forming which, again, accelerated construction and reduced heating and hoarding requirements.
- Precast concrete hollowcore upper levels minimized floor thickness and provided open spans with finished ceilings while meeting fire rating and acoustic requirements.
- Light steel frame load-bearing corridor walls reduced overall weight and made use of prefabricated panels to accelerate construction.
Load-bearing exterior precast concrete insulated double-wythe walls provide a durable and attractive finish while carrying gravity and lateral loads.
As they arrived on the tight building site, the precast concrete elements required no laydown space - there was none – and provided a modular construction. The project was also detailed to minimize thermal bridges, including at balconies which are separated structurally from the hollowcore slabs of the building.
Kelly Grubb, M.Eng, P.Eng, Struct.Eng, MBA is Principal – Structural Engineer at Grubb Engineering.
PHOTOS courtesy of Eagle Builders LLP
- ArchitectGardner Architecture Incorporated
- Precast SupplierEagle Builders LLP
- ContractorEagle Builders LLP
- Structural EngineerGrubb Engineering

Imagineering Magazine
View our latest issue of the popular Imagineering Magazine.
