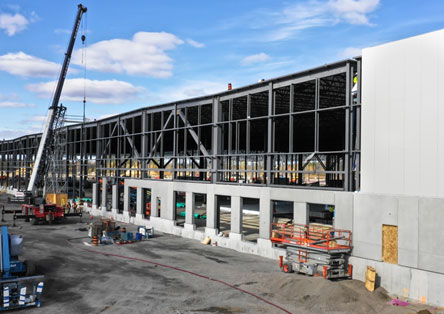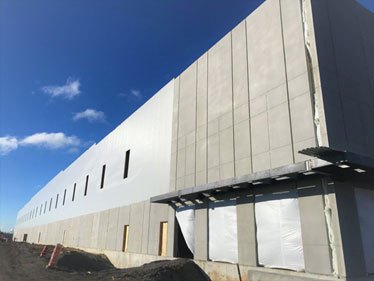Resilient, insulated building envelope accommodates fast-track construction
By Carlo L. Mion and Christian Rabbat
At 94,761 square metres (1,020,000 square feet), the size of 60 hockey rinks, the new Amazon Fulfillment Centre in the east end of Ottawa opened in 2019, becoming the largest industrial facility ever to be constructed in the National Capital Region and creating more than 600 jobs. The building is so large that two precast concrete suppliers were needed to get it built on schedule.

Ottawa’s Amazon strategic location, which provides access to nearly 20 million people within a 400-kilometre radius (more than for Montreal or Toronto), makes it a top candidate for e-commerce-driven warehouse construction.
In addition to its role as a builder and developer, Broccolini is the landlord and property manager. According to James Beach, Broccolini’s head of real estate and development, the steel frame of the building went up within two months, a record for the company. Over 1,000 workers from various trades could be found on site at any one time.

To accommodate the more than 100 trucks that come and go daily, Broccolini made adjustments to nearby Boundary Road and to the Highway 417 off-ramp. The company also brought in power, a municipal water system, a septic plant and a propane farm for heating in the winter.
Precast concrete double wythe insulated wall panels were used on the lower level while the insulated metal panels were used on the upper level. Full height precast concrete wall panels were also used at the corners and entrance for strength continuity.
Buildings are usually designed to be rigid but, because of seismic requirements, the structure was designed to handle horizontal movement of +/-95 millimetres (3.5 inches) to +/-180 millimetres (7 inches) in both directions depending on the height of the connections and the face of the precast concrete panel. In other words, the required horizontal movement increases the higher the location of the connection to the structure. Steel L-shaped brackets, which connect the precast concrete panels to the steel frame of the building, accommodate the lateral movement.

Ottawa-based Central Precast supplied 275 of the exterior precast concrete panels, and Saramac of Terrebonne, Quebec sup- plied 328. The panels were made using a standard grey concrete mix with a light sandblast finish ready for painting on site. The overall panel thickness of 280 millimetres (11inches) consists of 80 millimetres (3 inches) exterior wythe, 100 millimetres (4 inches) insulation (R-20 insulation value) and 100 millimetres interior wythe. The typical panel size is 3 metres x 4.5 metres (10 feet x 15 feet), with the largest panels at 12.8 metres high x 2.4 metres wide (42 feet x 8 feet), and 14,000 kilograms (30,865 pounds).

The panels were prestressed with seven 9.5 millimetre (3/8-inch) diameter strands for a highly durable product. In its panels, Saramac used a proprietary system consisting of carbon-grid mesh shear connectors between exterior and interior wythes to eliminate thermal bridging.
Precast concrete met the fast-track construction schedule, with 16 to 20 panels installed per day, and a durable envelope of excellent thermal mass properties from double wythe insulated exterior precast concrete panels.
Carlo L. Mion, Content Strategist, is with Central Precast in Ottawa. Christian Rabbat is Vice President at Saramac in Terrebonne, Quebec.
PHOTOS : Carlo L. Mion (photos 1 and 2) et Saramac (photos 3, 4 and 5)
- Precast SupplierCentral Precast and Saramac
- ContractorBroccolini
- ContractorCanam

Imagineering Magazine
View our latest issue of the popular Imagineering Magazine.
