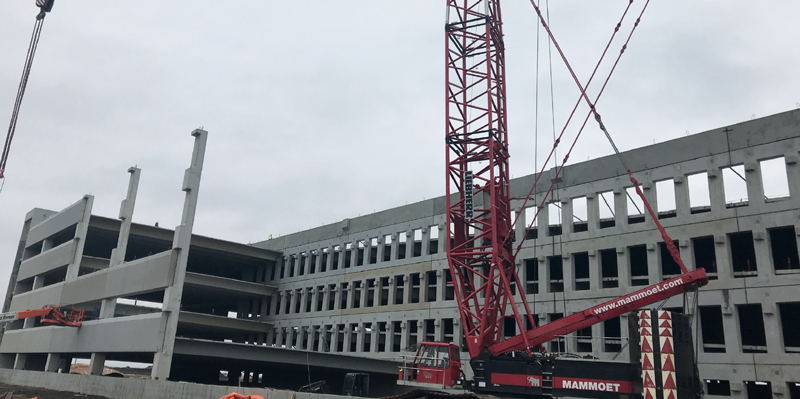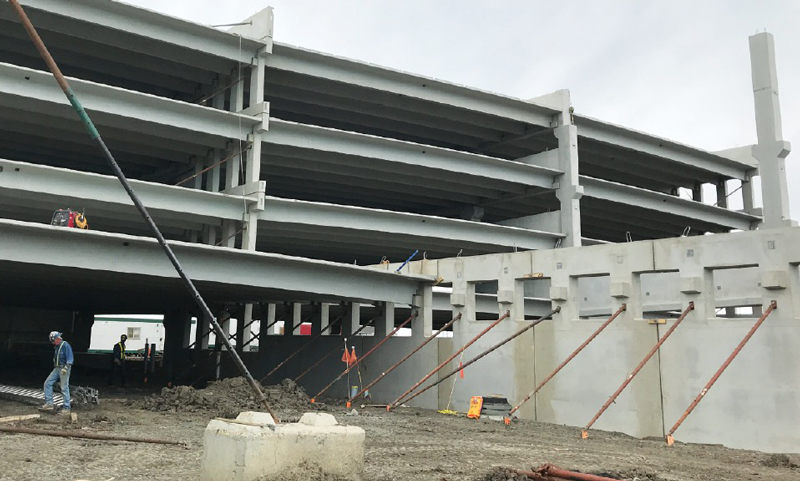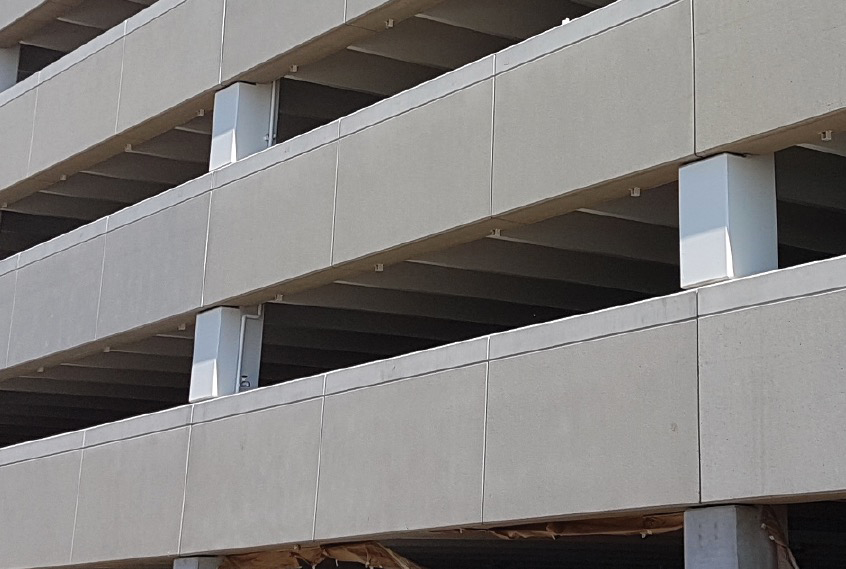With clear spans and sight lines, parkade serves new leading-edge hospital
By Ryan Willmer, P.Eng
The 64,000 square metre (688,890 square feet) Grande Prairie Regional Hospital currently under construction will service Alberta’s North Zone once complete in 2020. It will provide a wide variety of health care services including in-patient units with a 200-bed capacity, emergency, diagnostics, ambulatory care, obstetrics, surgery, pediatrics, acute geriatrics, mental health and intensive care. The new facility will also include a new regional cancer centre and an integrated Health and Education Centre for the Grande Prairie Regional College’s nursing and allied health programs.

Targeting a LEED® Silver rating under the innovative USGBC LEED for Healthcare 2009 Rating System, Grande Prairie Regional Hospital is at the leading edge of sustainable healthcare design and construction.

As part of the overall campus plan, the site will feature a new five-storey precast concrete parkade with a total of 1,072 stalls, 849 elevated. This facility is also designed to accommodate a future upward expansion of two levels for a total of 1,530 stalls. Serving a mix of patients, visitors and staff, it will see peak entry/exit demands at staff shift changes and at outpatient clinic uptakes. Dedicated staff exit lanes were included in the design.

The clear-span structure suits the anticipated vehicle mix as well as internal drop-off capability at the pedestrian bridge level connecting the parkade directly to the hospital for ease of winter access.
The structure is precast concrete, with pre-topped Doube Tees spanning between perimeter columns and beams and interior lattice walls, allowing natural light and good sight lines throughout the parkade. The interior lattice walls act as lateral load-resisting elements for wind forces and transfer gravity loads into the foundations. The stair and elevator cores are comprised of precast concrete walls, landings and treads. Similar to the lattice walls, the stair cores are located at the corners of the facility to provide lateral stability to the structure. An emphasis on structural durability included an integral corrosion inhibitor in the precast and cast in place concrete, and an asphalt wear course over a waterproofing membrane on the pre-topped Double tees.

During construction the contractor and the subtrades worked closely with Lafarge to determine staging and transportation requirements for the asphalt equipment and material to ensure construction loads stayed within design loads. The precast spandrels and exterior columns were cast with white cement and received a light sandblasted textured finish. In all, 895 loads were shipped from Lafarge’s Precast operation to Grand Prairie.

While other structural framing systems were evaluated during preliminary design, including a cast in place concrete flat slab option, ultimately the decision was made to proceed with precast. This system proved to be the most efficient and cost-effective option especially when considering that the structure cost of an above grade parking facility is typically at least 50% of the overall construction cost.

The parking facility is now nearing completion and will be ready to service the hospital staff and visitors when the hospital opens in 2020.
Summary of precast concrete elements
- 30,094 square metres (323,929 square feet) of pretopped Double Tees (450 pcs) 3.650 metres wide x 18.900 metres long x 0.815 metres deep (12 feet x 62 feet x 2.67 feet)
- 1,704 square metres (18,341 square feet) of Lite Walls (80 pcs)
- 125 linear metres (410 feet) of 800 mm x 600 mm (32 inches x 24 inches) columns (8 pcs)
- 304 linear metres (113 feet) of 750 mm x 700 mm (30 x 27.5 inches) columns (19 pcs)
- 80 linear metres (262 feet) of 800 mm x 800 mm (32 inches x 32 inches) columns (5 pcs)
- 546 linear metres (1,794 feet) of inverted "T" beams (51 pcs), typical 800 mm wide x 1.000 metres deep x 13.90 metres long (32 inches x 3.3 feet x 45.6 feet)
- 791 linear metres (2,595 feet) of L-shaped exterior spandrel beams (80 pcs) 0.300 m thick x 2.050 metres deep x 10.95 metres long, (1 foot x 6.7 feet x 36 feet)
- 500 linear metres (1,642 feet) of Non L-shaped spandrel beams (36 pcs), 0.300 metres thick x 2,050 metres deep x 18,600 metres long 1 foot x 6.7 feet x 61 feet)
- 186 square metres (2,005 square feet) of 300mm (1 foot) thick shear walls (8 pcs)
- 2,404 square metres (25,876 square feet) of 300 mm (1 foot) thick stair / elevator / snow chute walls (163 pcs)
- 46 stair and 46 landing elements (92 pcs)

Ryan Willmer P.Eng. LEED® Green Associate, is an Associate | Structural Engineering at Dialog in Calgary.
- OwnerALBERTA HEALTH SERVICES
- ArchitectDIALOG WITH FIELD ENGINEERING LTD.
- Precast SupplierLAFARGE PRECAST
- ContractorGRAHAM CONSTRUCTION
- Structural EngineerDIALOG

Imagineering Magazine
View our latest issue of the popular Imagineering Magazine.
