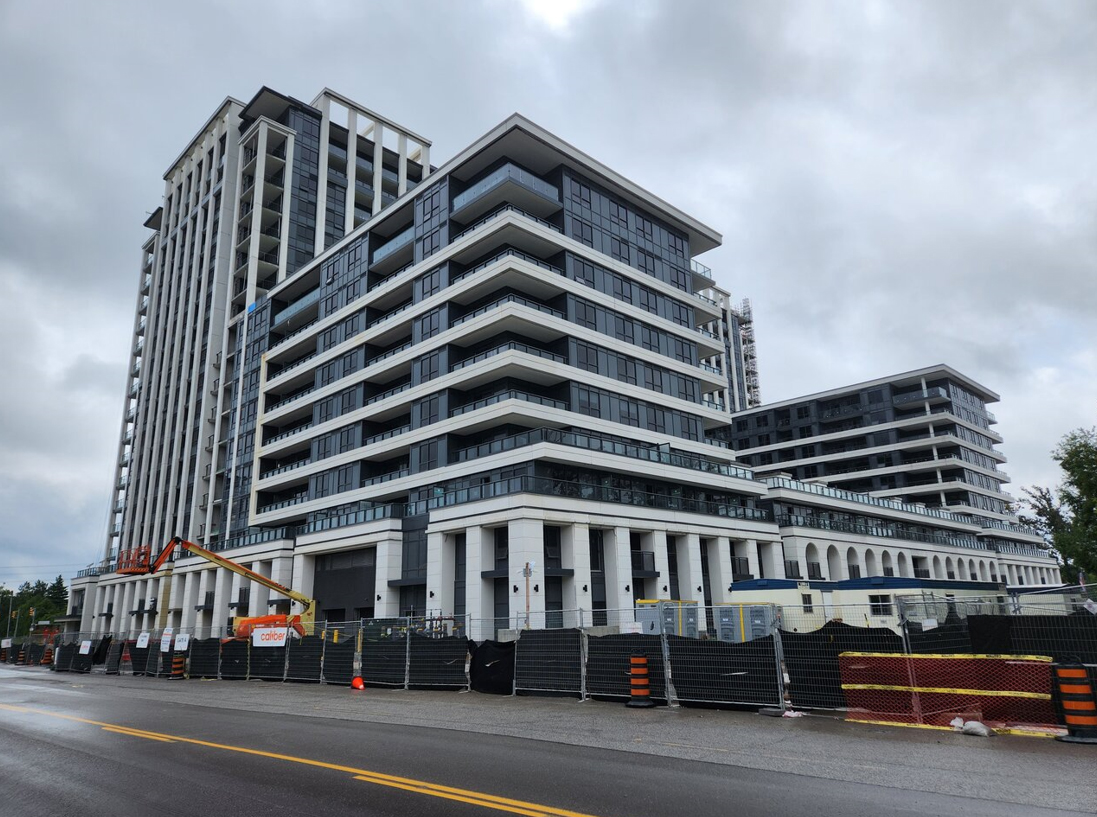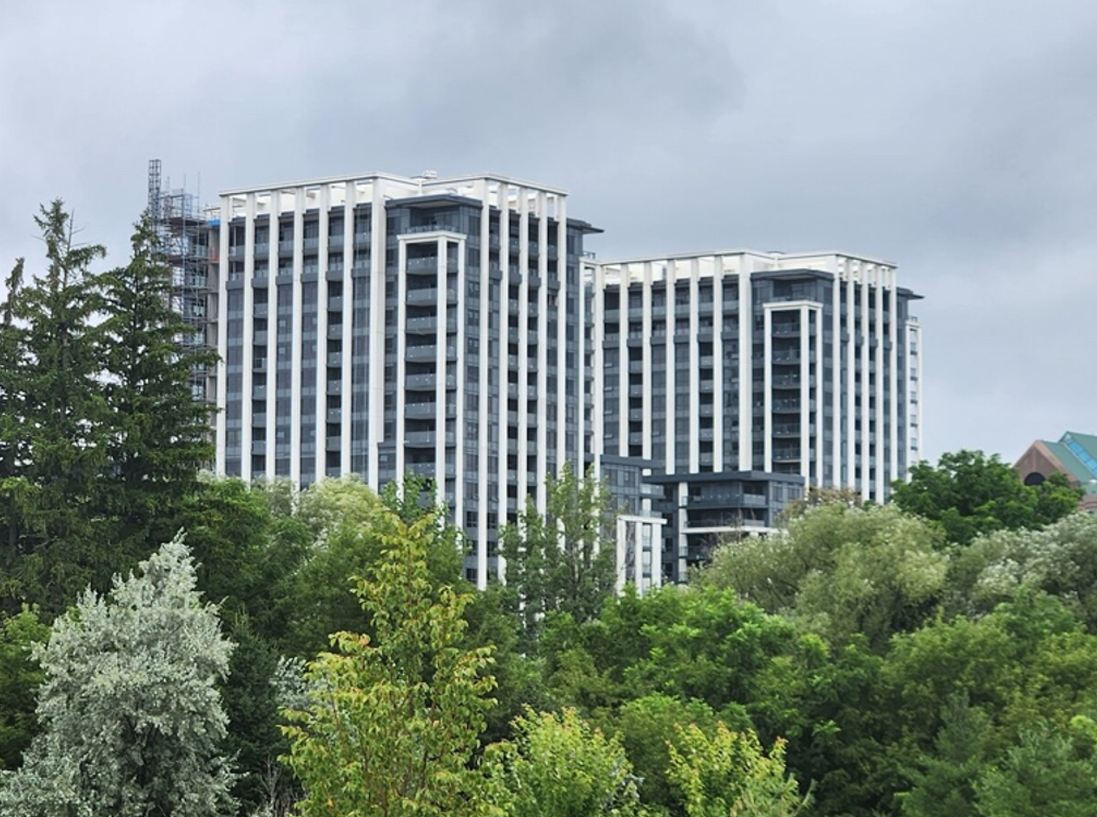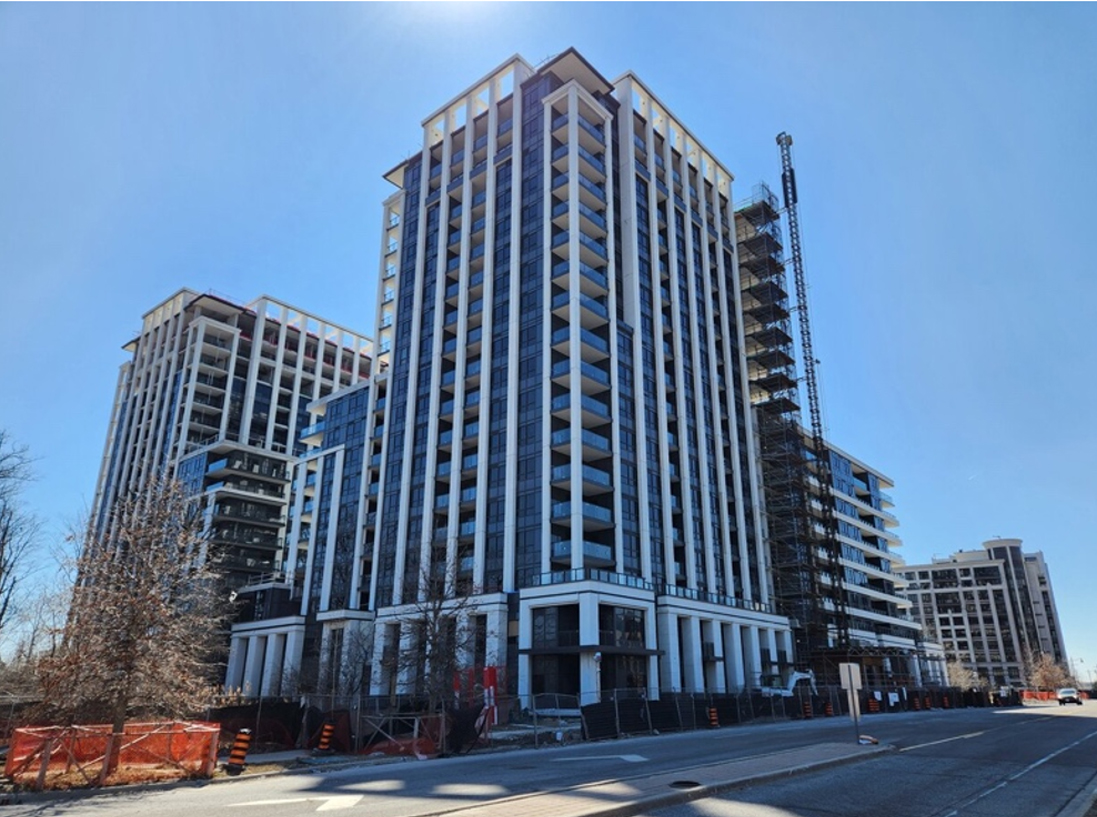Modern interpretation of art deco conveys solidity and grandness
By Simon Ko
The development in Markham, ON, consists of two 18-storey residential towers placed at the north and south locations, connected by a row of three-storey townhouses along the west side, a large, raised courtyard on level three with indoor parking levels below.

The design concept of the Vendome Condos reflects the unique site condition with two parks on the East and West end and connected by a large outdoor terrrace space in between two towers. The architectural style is a modern interpretation of art deco precast concrete which also conforms to the City of Markham design language. The name is inspired by the Place Vendôme square in Paris, France, the grandeur of which is expressed in the Vendome Condos by an exterior colonnade and high vaulted ceilings and archways on the interior amenity spaces.
The large outdoor terrace, one of the main features of the building, provides accessible greenspace where residents can socialize. Sustainability features are also incorporated in the building with a vegetated roof, low energy consuming equipment and construction materials. For this location with its surrounding context and its exposed frontage on the main thoroughfare of Warden Avenue, we felt that the building should have a feel of solidity and grandness, with a sense of strength in its form and timelessness in its details.
Instead of making a glazed building, we and our client selected precast concrete panels to express the desired qualities noted above. We also reduced the amount of glazing to minimize heat loss and to provide a well-insulated building envelope for better energy performance. Achieving LEED certification through energy efficiency, District Energy, vegetated roofs and smart water treatment and utilization was high priority.

While controlling the amount of window glazing, we were also concerned about optimizing the right sized openings to provide good amounts of daylight for the occupants. This meant placing the windows at the right locations and providing good sized outdoor balconies at the preferred locations.
Our design features these special oversized corner balconies which are semi-sheltered by columns like a private porch to add a sense of protection, feeling of ownership and comfort where one can relax and fully enjoy an outdoor experience. The corner balconies form a key feature of the facades and an important element of the enhanced living ambiance of the project.
We wanted the precast concrete panels to have a contemporary look with just enough detailing to complement the simplicity of the composition of towers and townhouses, and the overall cleanliness of the design.
SIMON KO IS A RETIRED PARTNER AT DIALOG.
Precast Concrete Details
By Rob Muto
The superstructure consists of cast-in-place concrete finished with precast concrete exterior panels and window wall. The panels are connected directly to the cast-in-place structure and take the loads of the windows in certain situations where they could not bear on the slab as well as railing loads.
Precast concrete double-height columns and spandrel pieces were also provided. The townhome section of the project utilized CNC technology to craft with precision the archway panels to add elegance to the entrances.

The precast installation of the precast concrete elements took a total of 125 working days combined for the north tower, south tower and townhomes.
ROBERT MUTO IS VICE PRESIDENT, SALES AND ESTIMATING AT TKL GROUP INC.
- OwnerH&W Development Corp
- ArchitectDIALOG
- Precast Supplierpréfabriqué TKL Group Inc.
- EngineerK.O. Partners Ltd.
- ContractorCaliber Structures Limited

Imagineering Magazine
View our latest issue of the popular Imagineering Magazine.
