Innovations in concrete at Carleton University
By Doron Meinhard, B.Arch
The new home of the Sprott School of Business at Ottawa’s Carleton University is a landmark structure at a high-profile campus crossroads. The design’s curving form both inside and out is an embracing gesture that conveys the school’s ambition to nurture and inspire its community. Bold vertical precast concrete fins encircle the six storeys that accentuate its form.

This hybrid structure has a broad base that narrows to a slender top. The first three floors support high capacity in large spaces that required a deep floor plate. This activity is centred on a three-storey hive around which the lecture hall, gathering places and classrooms radiate. The upper three floors house offices with fewer occupants, for which a shallow floorplate was configured, providing greater access to daylight.
The podium was constructed with in-situ concrete to resolve the transfers required over the campus pedestrian tunnel system and between the ground and second floor. The long spans required in the large classrooms were resolved by using BubbleDeck in the in-situ concrete slabs.
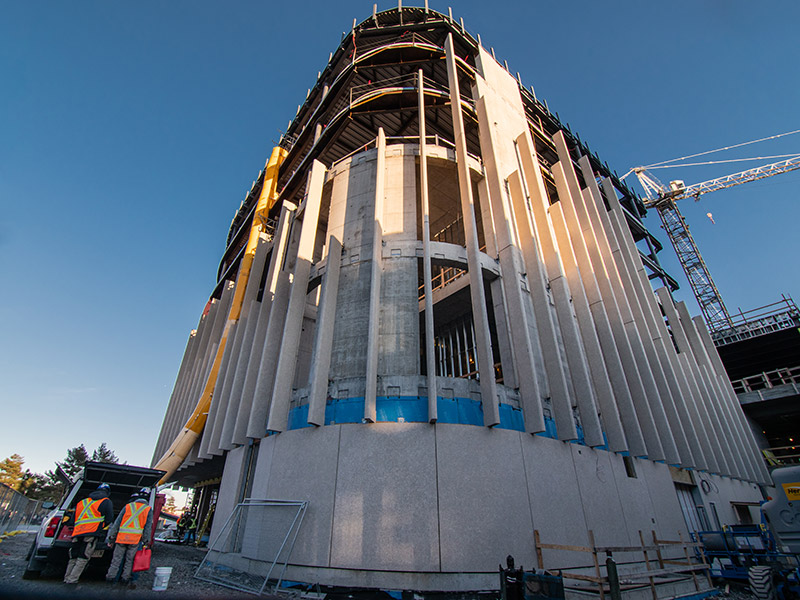
The structure then switches from concrete to structural steel in the upper floors to make it lighter still. Using steel at the upper levels also allowed a reduction of the number of columns required to support the office floor plates, freeing up useable space.
These methods reduced concrete mass by approximately 27 percent and by consolidating the building’s weight near the bottom also made it much more efficient to reduce seismic forces.
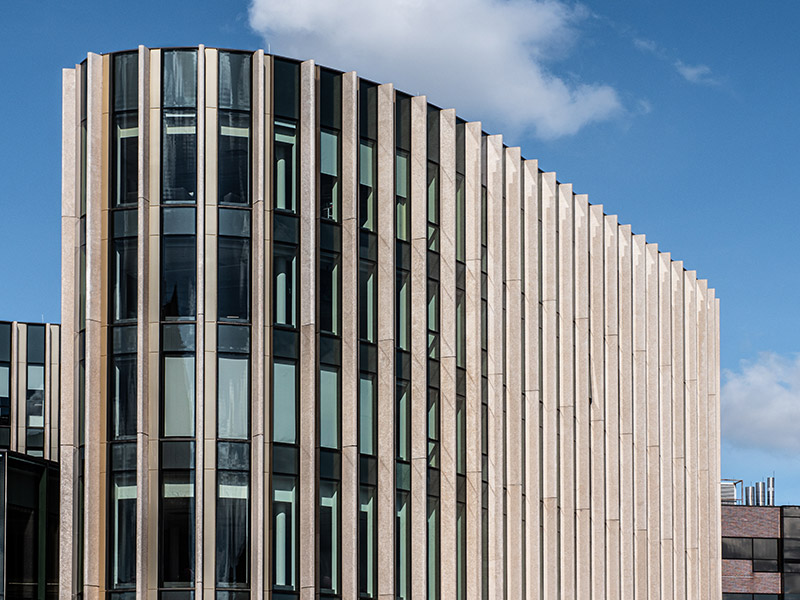
In order to secure the foundation to bedrock, the depth required presented an opportunity to locate the mechanical systems in the basement rather than the penthouse. With the majority of the population and program area located on the lower floors, this reduced the ductwork required with a predicted energy savings of 13 percent.
On the exterior, deep articulated precast concrete fins cut glare and solar heat gain, which, when coupled with the high- performance glazing system, provide a distinctive and sustainable frame for the Nicol Building. The modular rhythm of the fins which encircle the structure reduces the glazing ratio below 40 percent, while still providing large daylit windows every 1.8 metres (six feet).
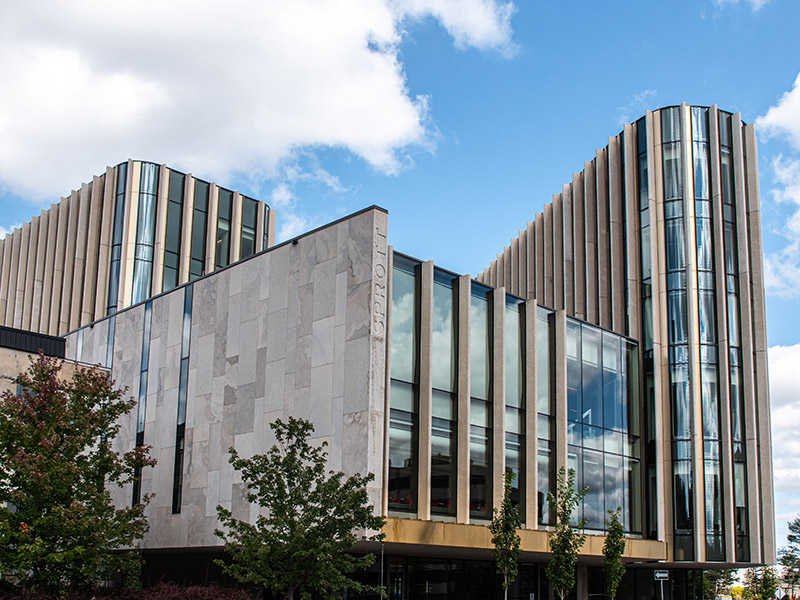
The ambitious target of 4.5 Green Globes for the Nicol Building is testament to a fully integrated approach to sustainable design that places the project as a model of efficiency at Carleton University, for which the implementation of concrete contributes to a wide spectrum of energy-saving features that align seamlessly with the overarching design aesthetic.
Doron Meinhard B.Arch is Associate Partner at Hariri Pontarini Architects.
PRECAST CONCRETE FACTS AND FIGURES
- Production: Approx. 14 weeks
- Installation: Approx. 8 weeks
- Precast wall panels: quantity 22, surface area approx. 149 square metres (1,604 square feet)
- Largest wall panel was curved: 2.640 metres (8 feet) wide x 3 metres (10 feet) tall, 2,330 kilograms (5,136.8 pounds)
- Precast Fins: quantity: 365, surface area approx. 3,450 square metres (37,135 square feet)
- Each precast concrete fin is 550 millimetres (1.8 feet) deep, and 160 millimetres (6.3 inches) wide; Largest Fin: 10.878 metres (32.6 feet) tall, weight 2,345 kilograms (5,169.8 pounds)
- Averaged 10 pieces/day for installation of the fins.
Making the walls and fins
By Joe Zito
The six-storey building uses architectural precast concrete panels at the ground floor and architectural precast concrete fins with glazed curtain wall for the remaining levels. The two edges of the front face of the fin have a 60-millimetre (2.36-inch) radius, and the full depth of both sides and the front face are exposed. Rubber forms were used to achieve the required section and finish, and the concrete was vibrated within the form using an alternate technique than that typical of precast concrete wall panels.
When fabricating the wall panels, the face mix of 40 millimetres (1.57 inches) thickness was poured into the form, the concrete was vibrated using a plate vibrator, the rein- forcing cage with the hardware was placed, then the remainder of the form was filled with concrete and vibrated. The backs of the panels were hand trowelled.
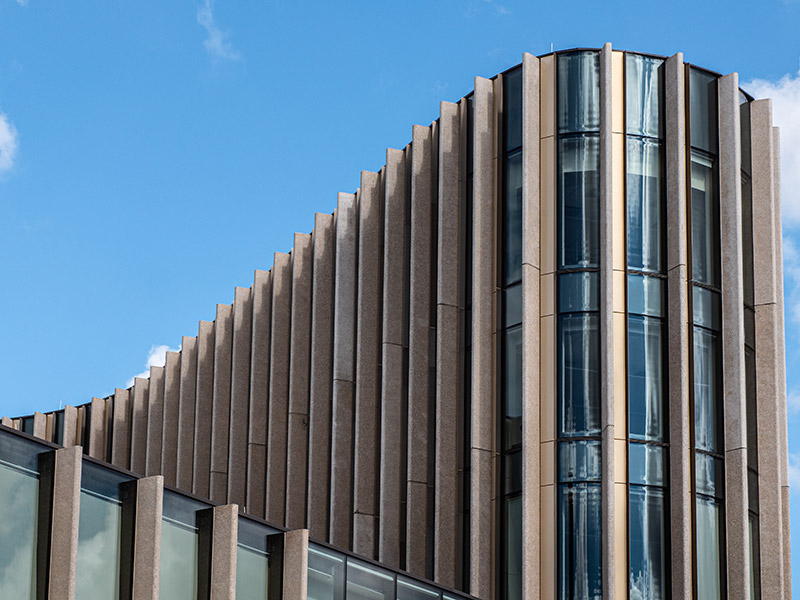
Fabricating the fins required a different procedure in which the reinforcing cage and hardware were placed in the rubber form, then the concrete was poured and vibrated using a pencil vibrator which operated as the concrete filled the form. Coarse sand was used to give a heavy sandblast finish.
The tall, slender fins made the design of connections a challenge. At the top of the fin a shear bar was designed to support the gravity load for each fin plus the lateral load of the fin and the fin above. The shear bar was also designed for the seismic load.
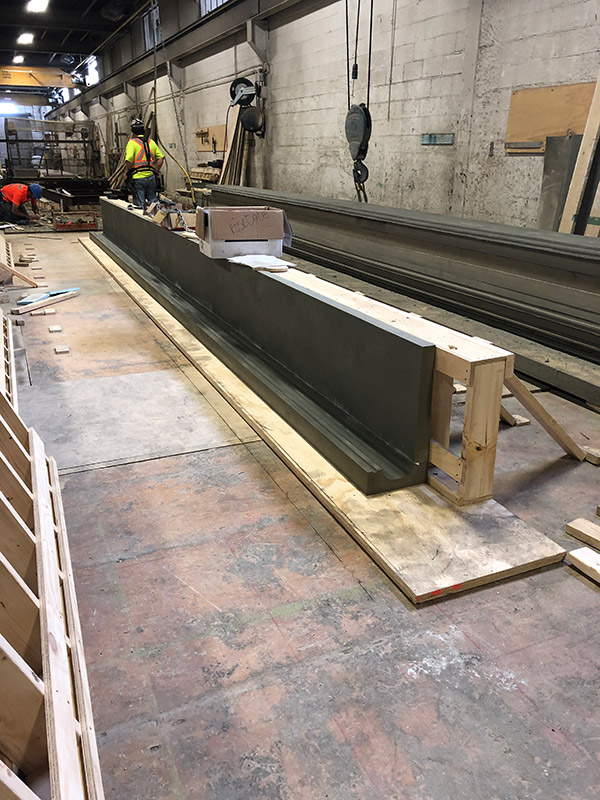
Each fin has three connection points: One - at the top for gravity/lateral/seismic from the fin to the structural slab or shear wall; Two - at mid-point lateral connection from fin to the structural slab and/or shear wall, and Three - at the bottom of the fin lateral connection to the top of the fin below.
Joe Zito is Project Manager at Central Precast.
PHOTOS: Hariri Pontarini Architects and Central Precast
- OwnerCarleton University
- ArchitectHariri Pontarini Architects
- Precast SupplierCentral Precast
- ContractorHein
- Structural EngineerThornton Tomasetti Canada Inc.

Imagineering Magazine
View our latest issue of the popular Imagineering Magazine.
