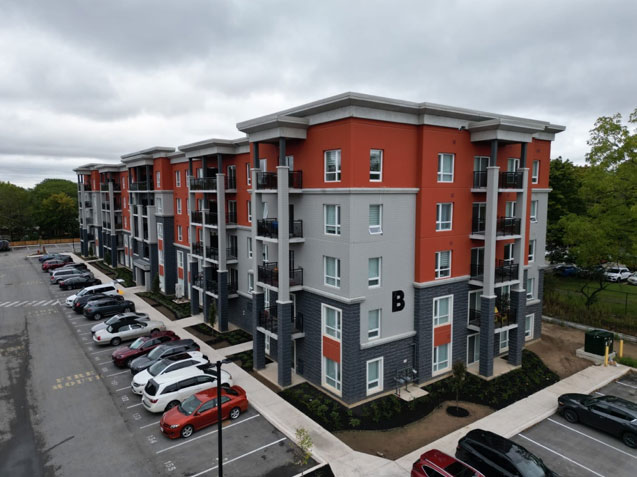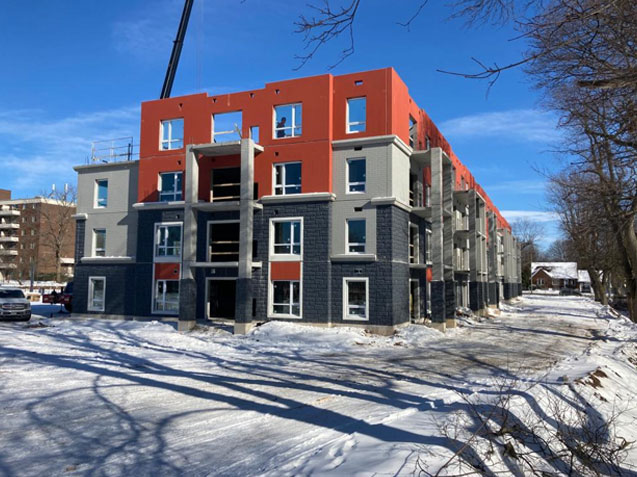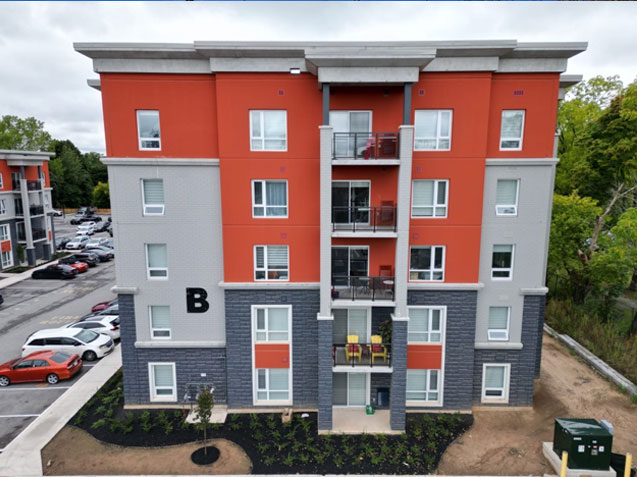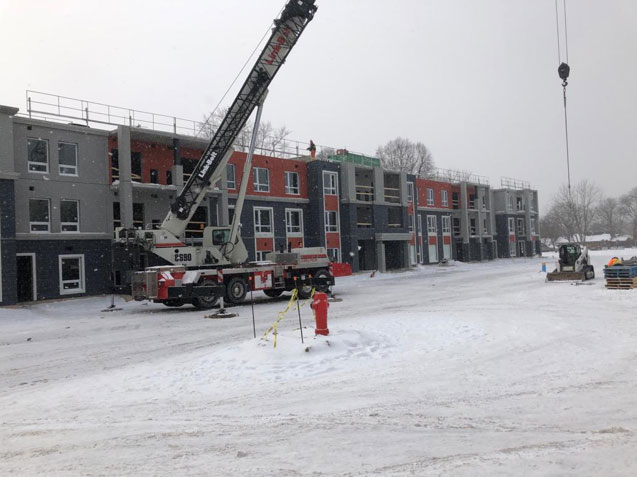Dorchester Terrace apartments is a four-storey total precast concrete apartment building located in Niagara Falls, Ontario. The building comprises 68 suites ranging from five hundred to seven hundred square feet. The total building area is 1,870 square metres (20,100 square feet). Dorchester Terrace is an example of simple elegance, which was created by using multiple precast concrete elements, and dynamic textures and rich colours to achieve a striking and unique building.

One of the exceptional aspects of this building was that the windows came pre-installed in the precast wall panels. The precast concrete manufacturer, Stubbe’s Precast, installed all of the project’s windows in their permanent certified facility and transported the pre-assembled window wall panels to the construction site, therefore reducing the need for lifts or swing stages on site and ensuring quality control. This also allowed for more of the project’s scope to be completed prior to construction, creating a more accurate construction schedule and speeding up the entire process.

Dorchester Terrace Apartments also uses a combination of formliner finishes, different colours, and precast concrete cornices and columns to create a vibrant exterior finish. Cornices break the multiple panel colours at different elevations/sections of the building. A stone formliner pattern was also used to create additional texture and depth. There is no doubt that this building stands out with its colourful and unique finishes.

The precast concrete construction started in December 2020 and was completed in August 2021. The teams from Stubbe’s Precast, BJC Architects Inc., Rizz Engineering Inc., and Panoramic Properties Inc all worked together to complete the Dorchester Terrace Apartments successfully and on time.

Total precast concrete construction offers many benefits in terms of speed of construction, durability, cost, low maintenance and aesthetic versatility.
Precast concrete used:
- 56 square meters (600 square feet) of solid and insulated precast wall panels
- 5,612 square metres (60,400 square feet) of hollowcore floor slabs
- 483 square metres (5,200 square feet) of balcony solid slabs
- 97 metres (1,040 linear feet) of precast columns and precast beams
- 12 sets of precast stairs and landings
Photos by Stubbe's Precast
- OwnerPanaramic Properties Inc.
- ArchitectBJC Architects Inc.
- Precast SupplierStubbe's Precast
- EngineerRIZZ Engineering Inc.
- General ContractorPanaramic Properties Inc.

Imagineering Magazine
View our latest issue of the popular Imagineering Magazine.
