Total precast delivers architectural expression and resilient performance
By:Stefani Rodic
Located on the Oshawa campus of the Peterborough, ON-based Trent University, the Trent Durham student residence is a new six-storey building containing dormitories, common areas, study nooks, walkways, stairways and an open-concept lecture hall. Located right next door to the current campus, this modern expansion enables future students, for the first time, to live on campus.
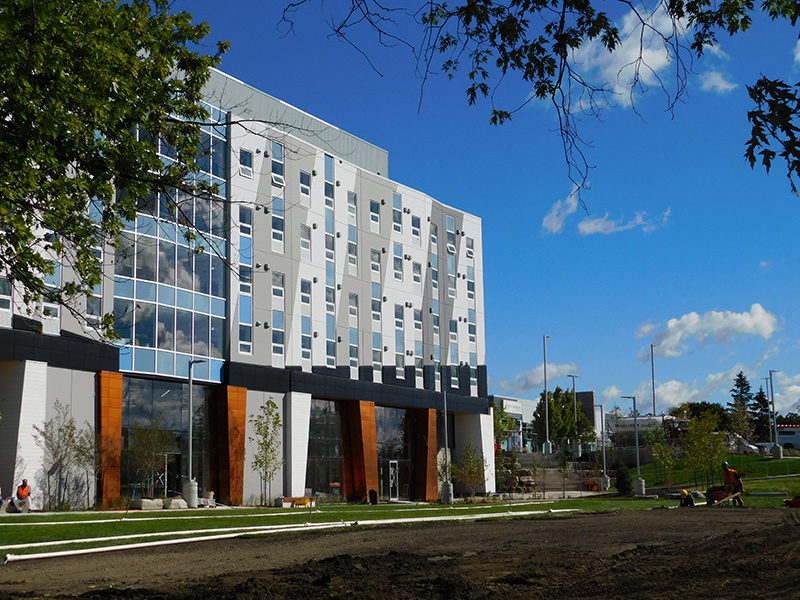
Varying architectural features enhance this modern, sleek design. Not only does the building allow 200 students to live on campus, it features two open-concept 64-seat classrooms, and one large 100-seat tiered lecture hall.
The precast concrete supplier, Stubbe’s Precast, met unique structural challenges while incorporating the architectural details. A total precast concrete structure, the building features hollowcore floor slabs and cantilevered solid precast concrete slabs on the inside and a distinctive accordion style façade, specially painted to accent the angled walls on the outside. In addition, the project required the production and installation of specially designed large precast columns and beams, precast bleachers, precast stairs and landings.
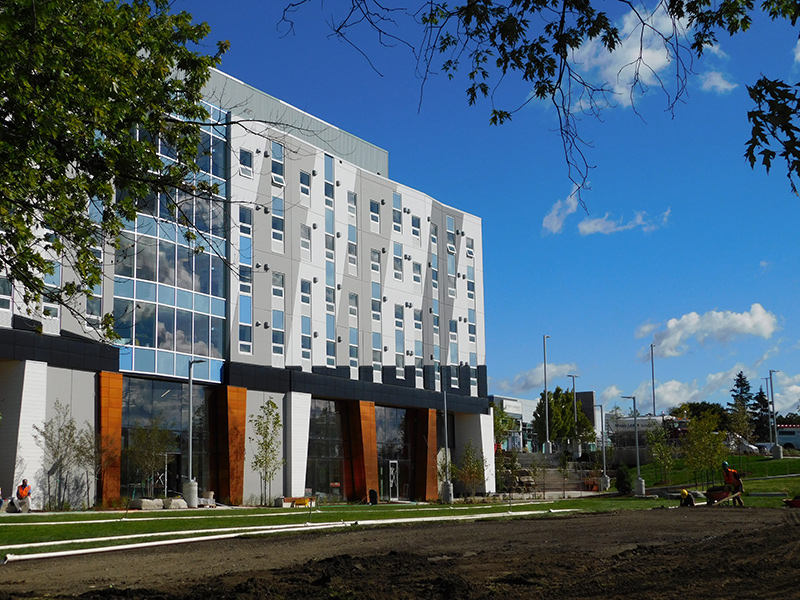
To complement the exterior architectural details, the building interior mimics the angles seen on the outside. In addition, Stubbe’s achieved the goal of building and installing a floating catwalk on the second level, cut with angles that continue in the ceiling design to follow the architectural accordion patterns. The entrance to the building houses a bright open space and features an angled curtain wall.
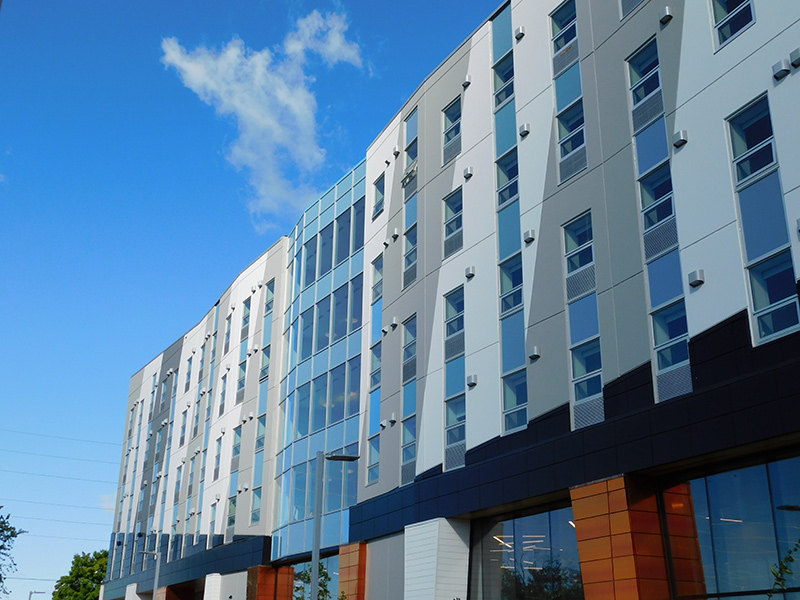
The architectural design posed some challenges. Starting with the angled exterior wall design, Stubbe’s Precast had to make the third level support not only the precast concrete hollowcore slabs but be structurally sound enough to support the three upper levels as well. To accomplish this, it used straight beams and angled connectors. This was the closest Stubbe’s Precast could get to the architect’s original intent. Once completed, metal flashing and copper accent pieces filled the step-out areas of the bottom of the walls to blend into the design.
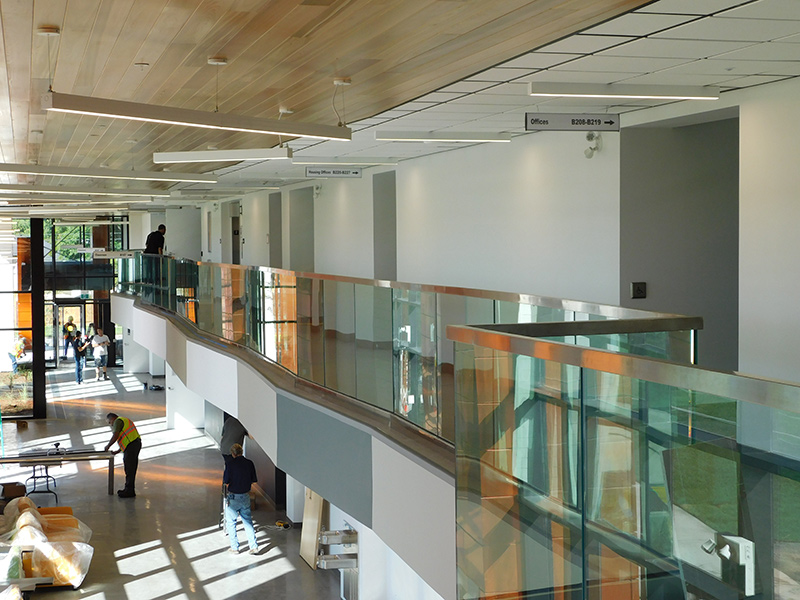
THE PRECAST CONCRETE COMPONENTS
- 4,673 square metres (50,300 square feet) of wall panels
- 93 square metres (1,000 square feet) of 432 millimetres thick (17 inches) loadbearing double-wythe wall panels
- 4,998 square metres (53,800 square feet) of hollow core floor slabs
- 153 metres (502 linear feet) of columns and beams
- Heaviest beam: 38,555 kilograms (85,000 pounds)
- 67 metres (220 linear feet) of bleachers
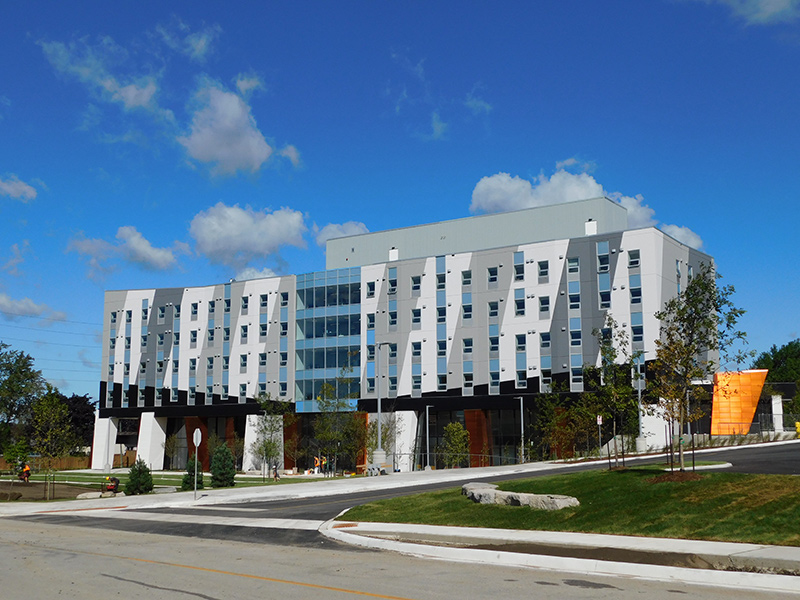
Meeting the objective of a bright, open interior re- quired the installation of large, extra heavy beams (1,219 millimetres/4 feet deep, 1,066 millimetres/3 feet 6 inches wide, weighing over 3,855 kilo- grams/85,000 pounds). These beams were specially loaded and transported to the site, one at a time. The beams provided clear spans from the interior corridors to the exterior walls, thus eliminating obstructions in high-traffic areas.
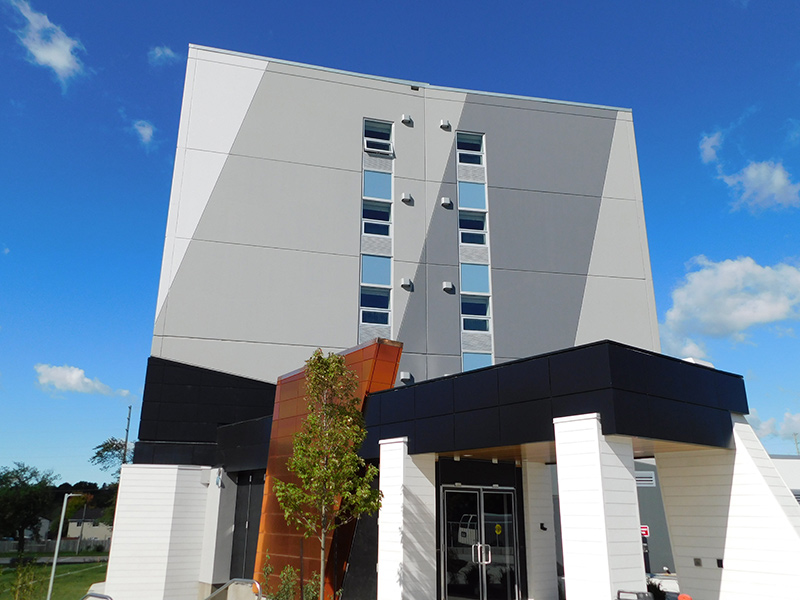
An impressive floating catwalk stands proud at the entry to these grand open spaces. It was built using large solid precast concrete slabs which cantilever over the edge and support other solid slabs using a ledge detail. Each end piece is cut on an angle to create a unique look which mirrors the façade design of the building. Even the railings and the ceiling were built and installed to follow the angles of the façade.
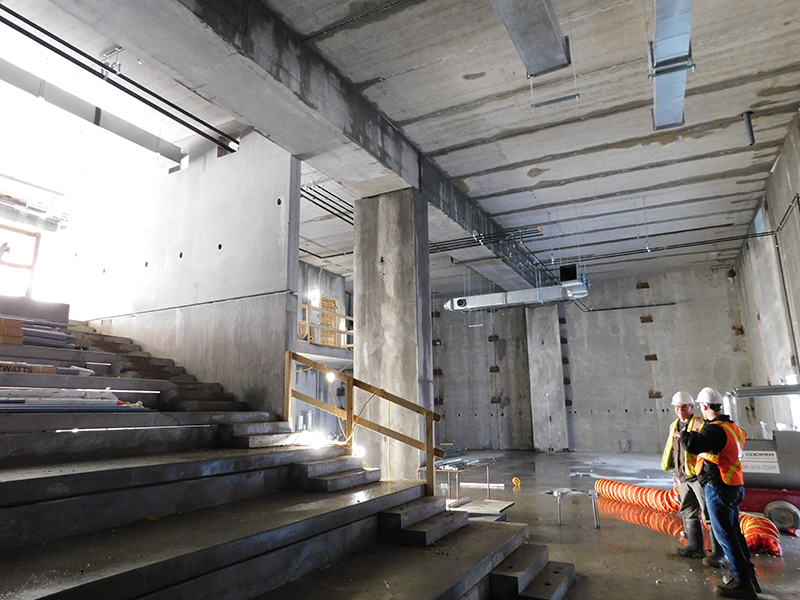
The building was opened on time for the Fall, 2020 semester, concluding a rapid building schedule assisted by the reliable quality, reduced site time, and ease of construction of total precast concrete.
Stefani Rodic is with Stubbe’s Precast.
Photos courtesy of Stubbe’s Precast
- OwnerCampus Development Oshawa Corp.
- ArchitectHanna, Ghobrial and Associates Ltd.
- Precast SupplierStubbe's Precast
- EngineerSantarelli Engineering Services et EXP
- General ContractorLondon Property Corp.

Imagineering Magazine
View our latest issue of the popular Imagineering Magazine.
